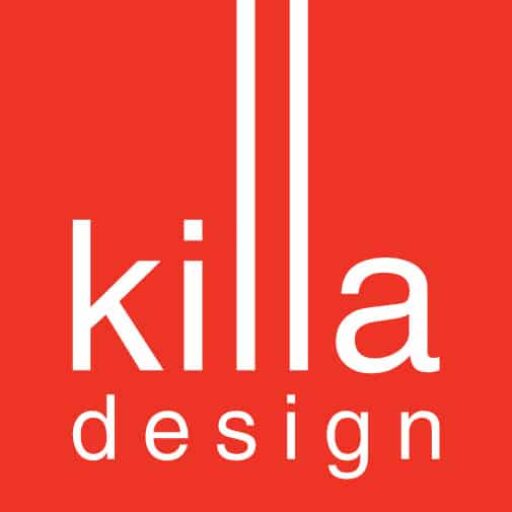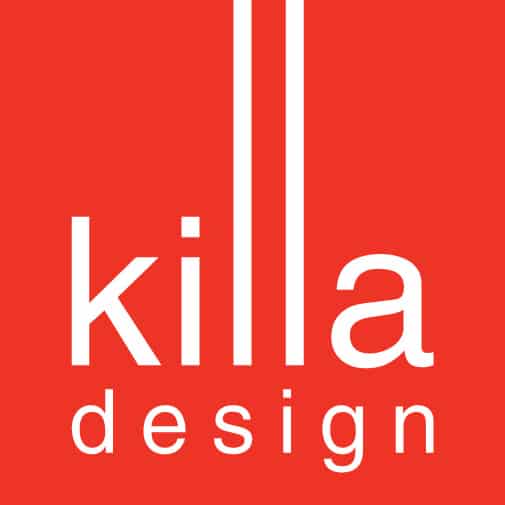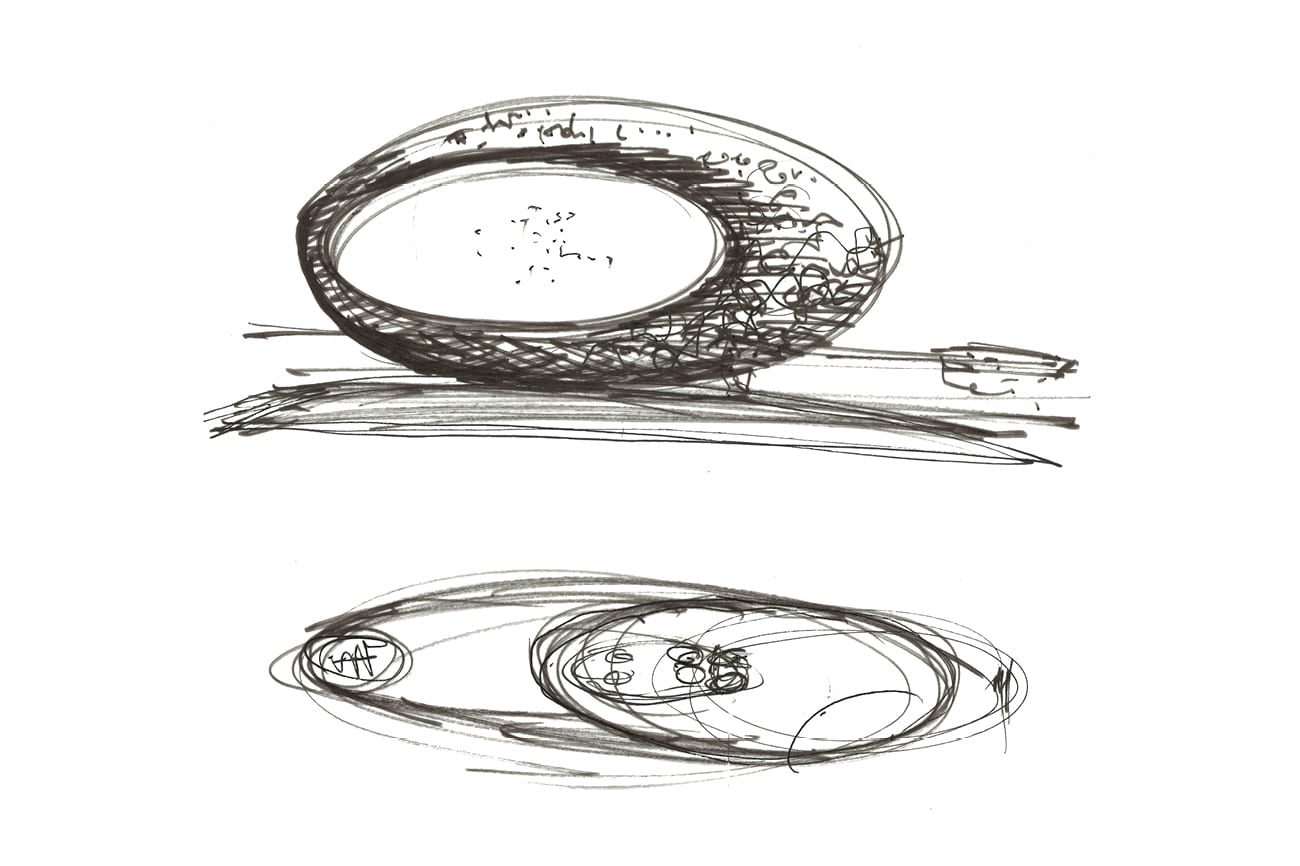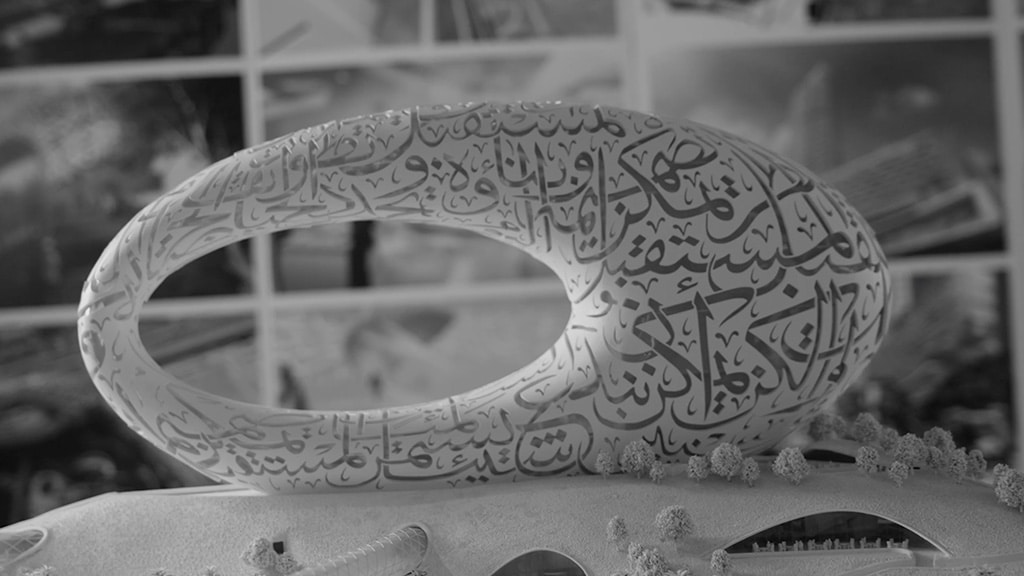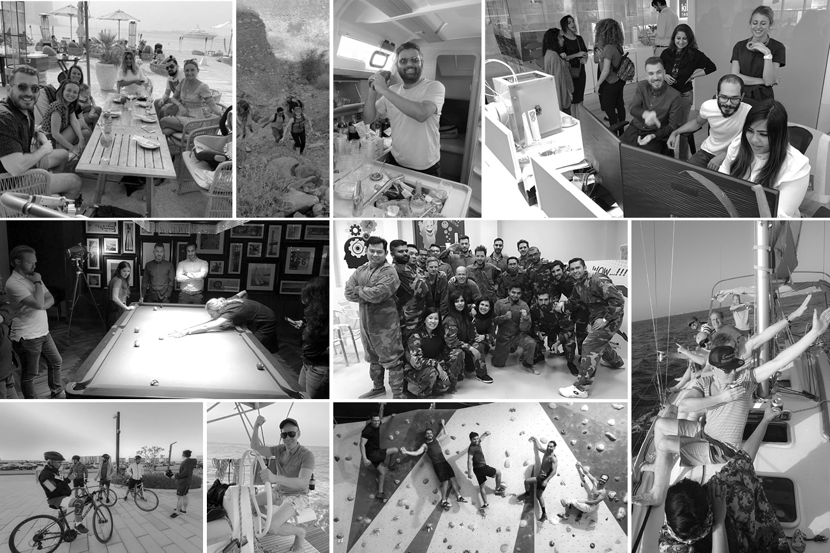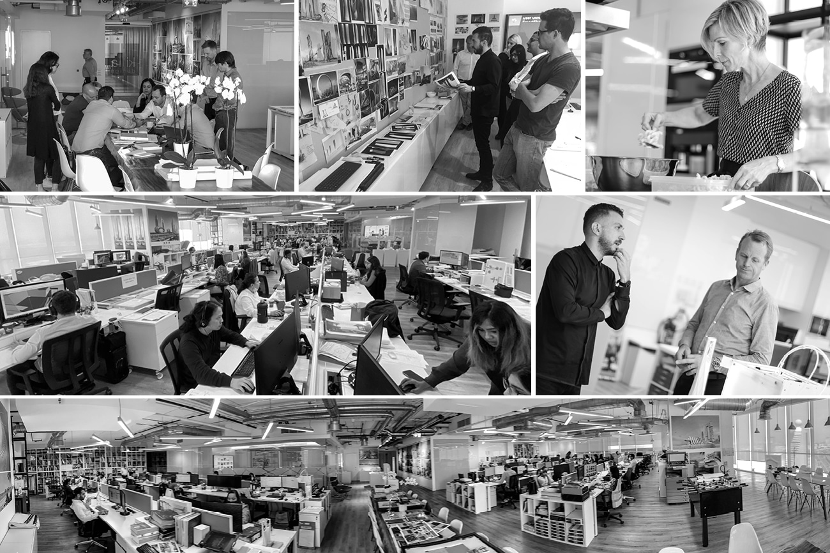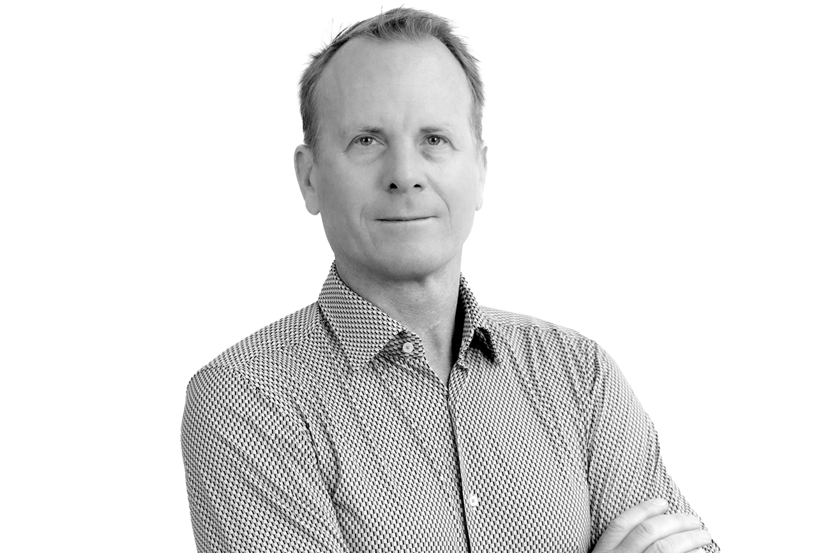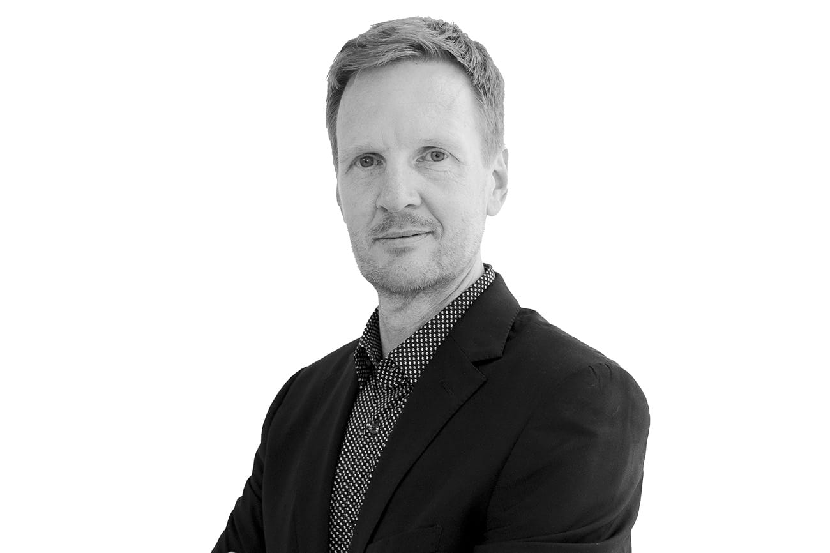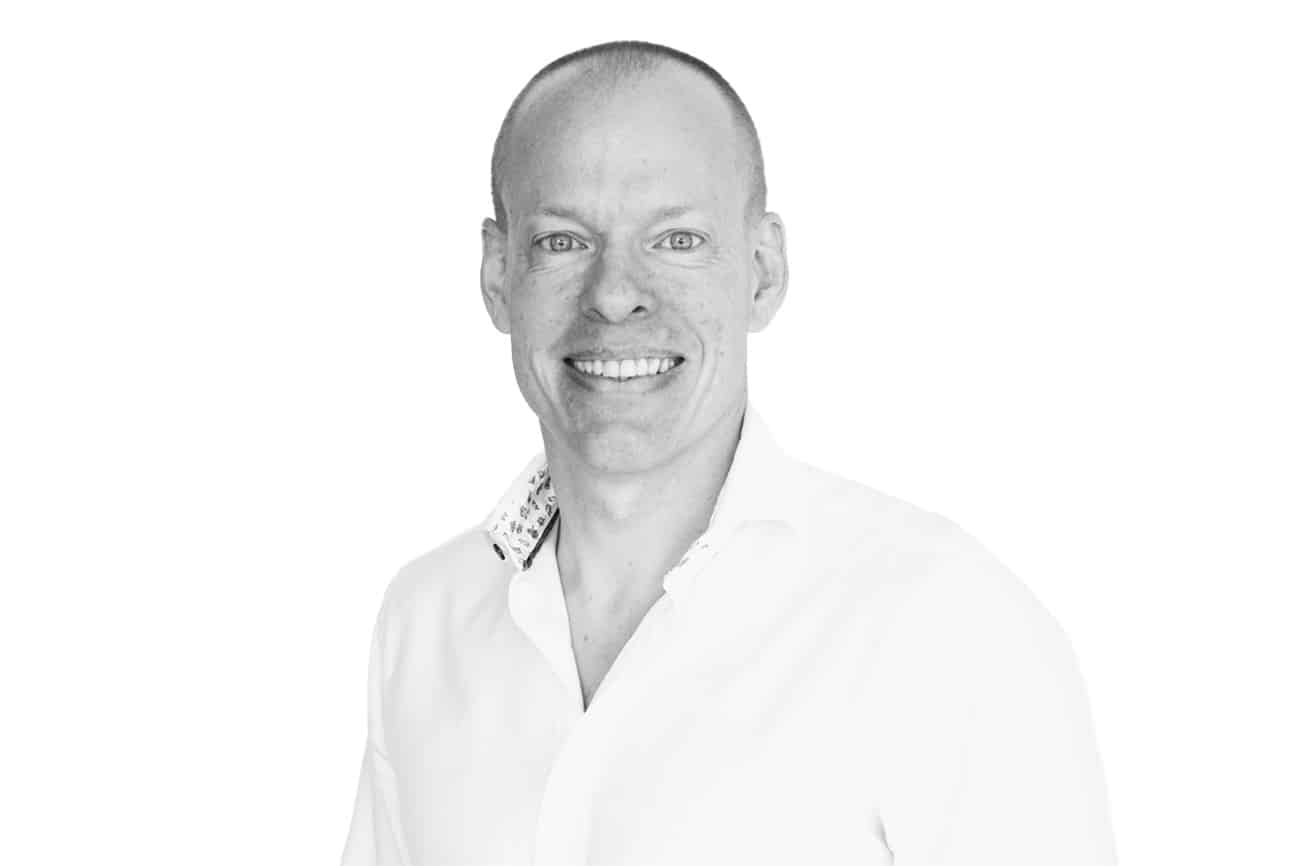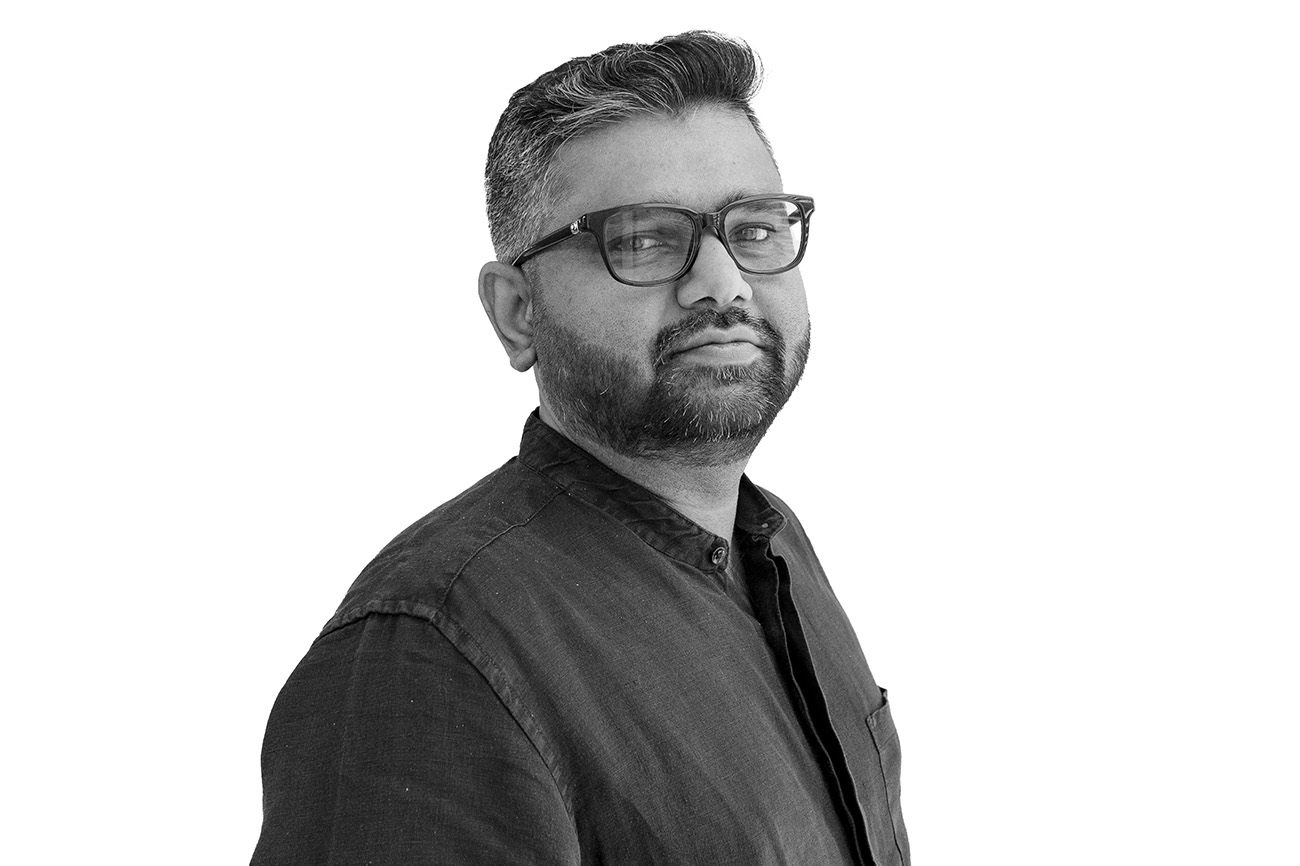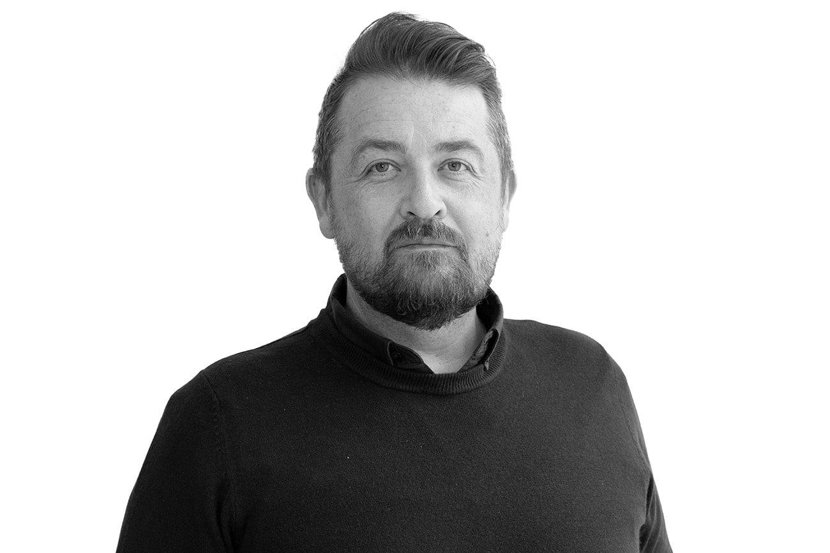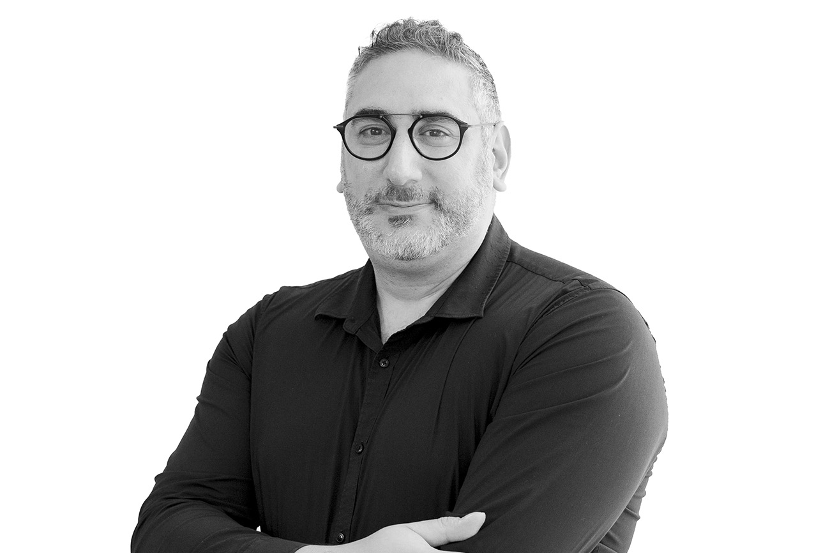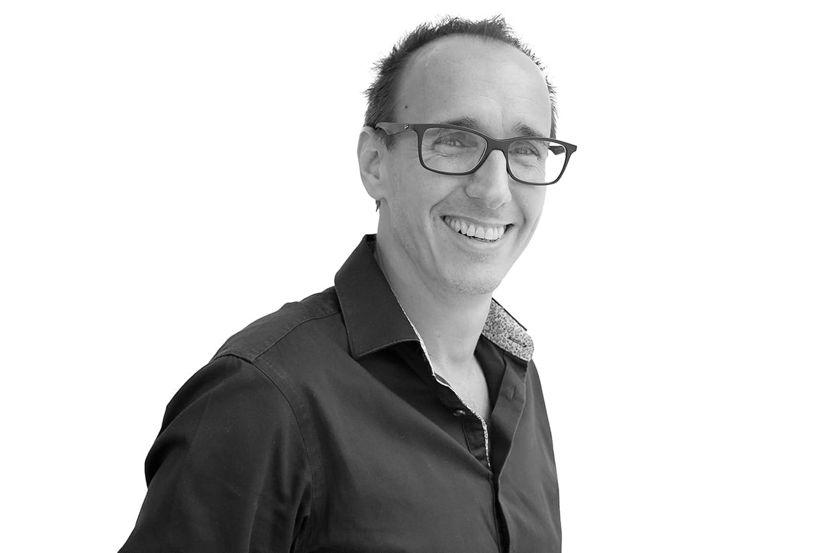Driven by design excellence Shaun Killa is an award-winning architect with international experience spanning over 29 years. Shaun focuses his design philosophy on innovative low carbon sustainable buildings and challenges architectural norms to create expressive and timeless forms, which has led him to design numerous highly recognisable projects including Almas Tower, Dubai Opera House, and Bahrain World Trade Centre – The world’s first large-scale integration of wind turbines on a building.
In his early career he won multiple global awards including ENR News Maker Award, New York, the Global Holcim Awards for Sustainable Construction for the Lighthouse Tower, and CTBUH Best Tall Building in the Middle East Award for Bahrain World Trade Centre.
Killa Design was established in Dubai in 2015, and Shaun has worked on signature projects, including the award-winning designs for the Museum of the Future, Shebara Resort, Jumeriah Marsa Al Arab, the Address Beach Resort, W hotel Namaste, Vida Dubai Marina & Yacht Club, Aykon Twin Towers, and the Office of the Future, the first occupied printed building in the world.
In 2017, 2021 and 2022, Shaun Killa was ranked number 1 as ‘Most Powerful Middle East Architect’ inclusive of winning ‘Architectural Firm of the Year, 2023’ in the Middle East, by Construction Week for the 4th year running, and ‘Best Young Firm’, at the Architizer A+Awards, 2023. Killa Design also recently joined the world’s leading architectural practices, in Building Design’s coveted WA100, 2024 & 2025.
Throughout the design process Shaun spends significant time mentoring and uplifting the diverse younger generation of Architects in the studio, where the flat structure of ‘design lead’ dialogue is highly encouraged within the studio and design team.
Shaun is also a keynote speaker at multiple global conferences, inspiring architects, and developers to question the status quo and focus on sustainable buildings and masterplans to continue to improve the urban habitat, the people that live within them and aggressively reduce carbon emissions from the built environment.
Killa Design has over 120 architects in the studio.
