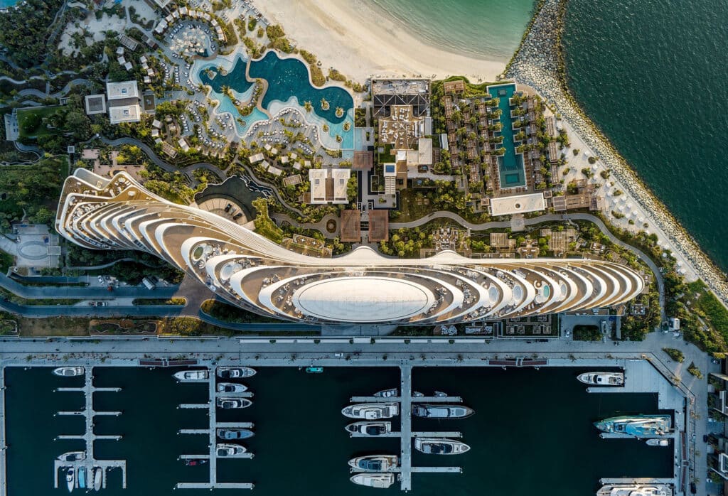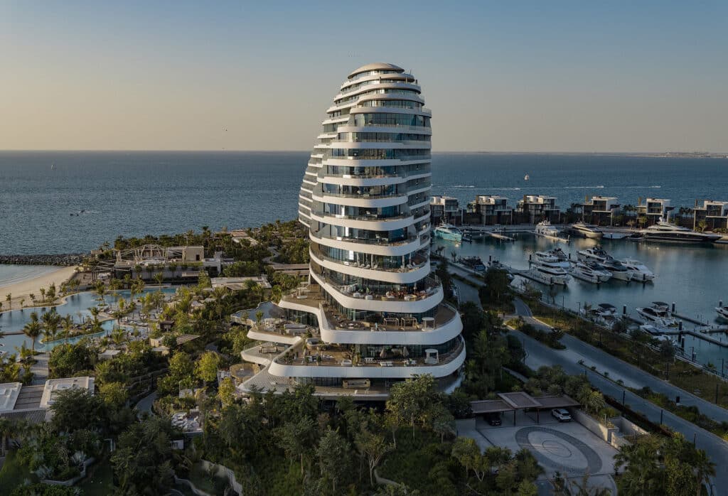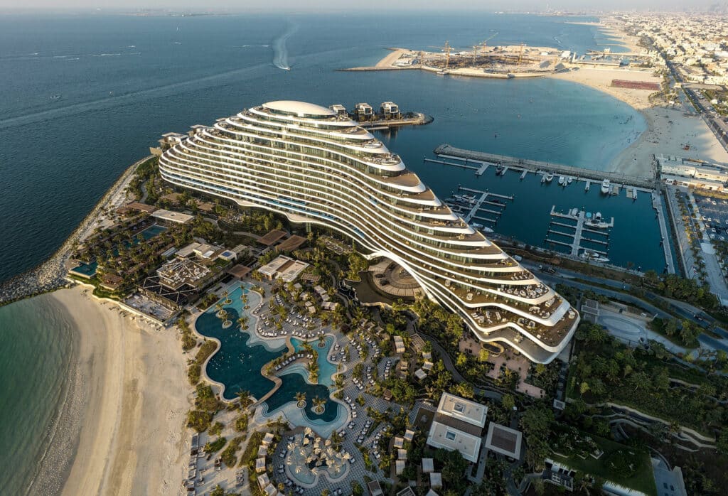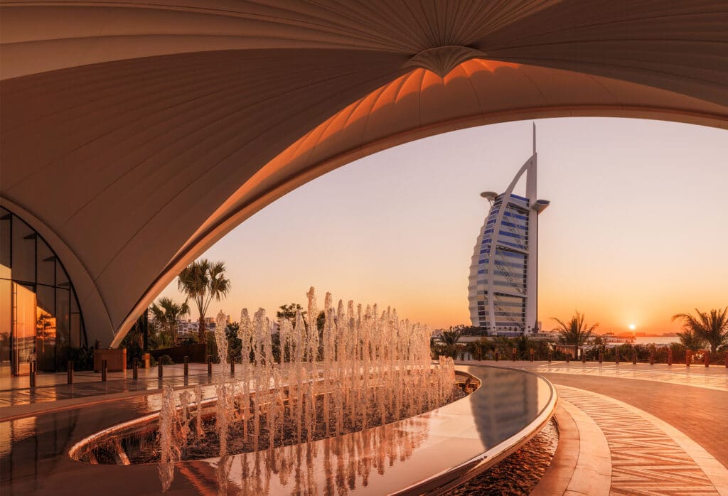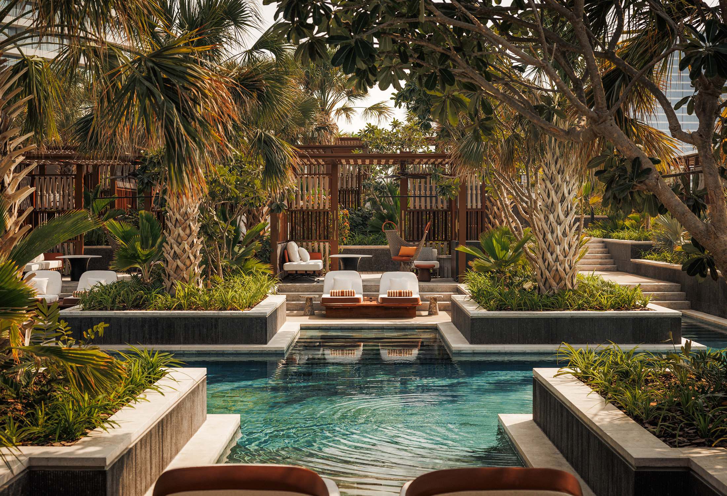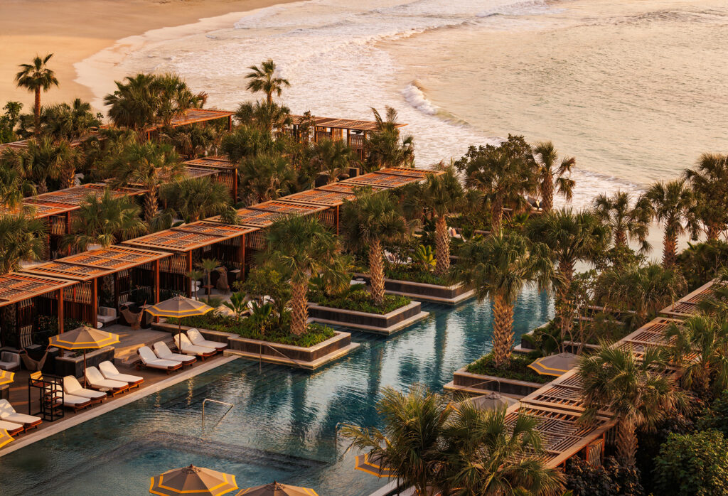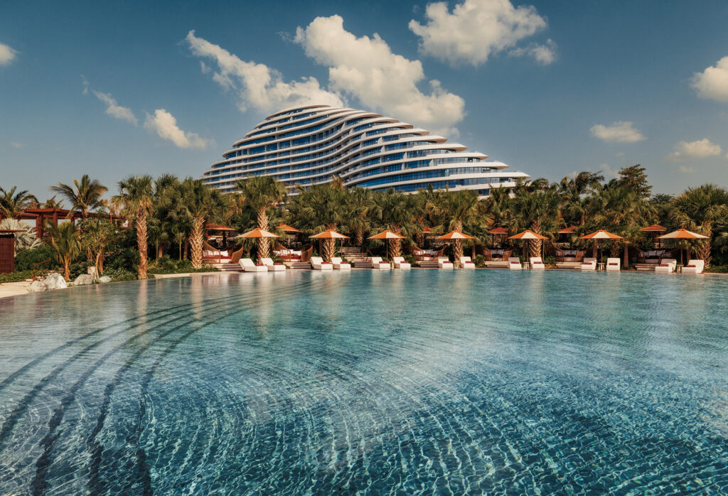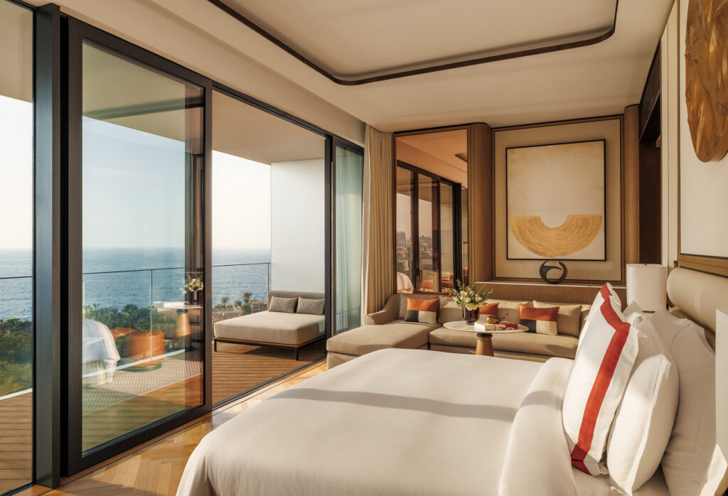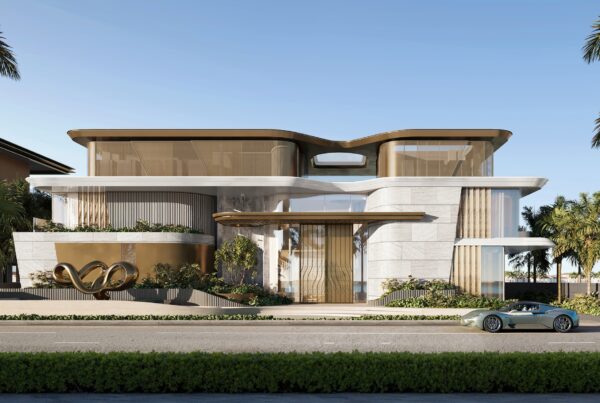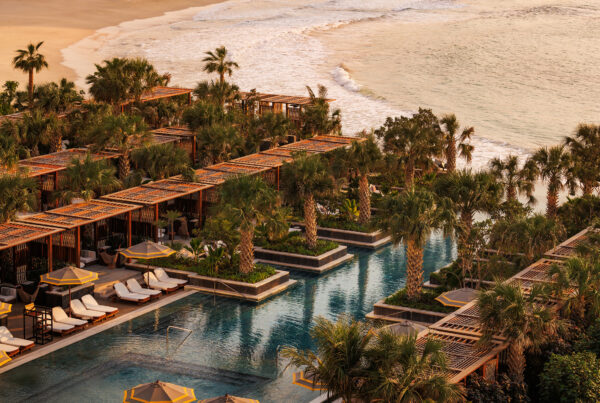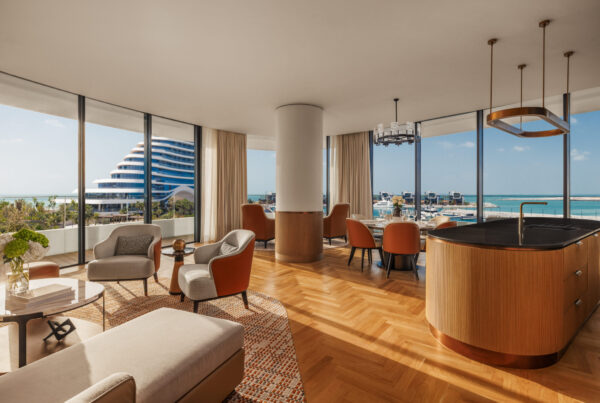KILLA DESIGN COMPLETES JUMEIRAH MARSA AL ARAB
By Ravail Khan | March 2025
Completing a trilogy of nautical hotels, Jumeirah Marsa Al Arab opens its doors along Dubai’s shoreline. The new resort by Killa Design is positioned between the iconic sail-shaped Burj Al Arab and the wave-inspired Jumeirah Beach Hotel, drawing inspiration from the sleek contours of superyachts to continue this symbolic narrative. Its futuristic and sculptural form is defined by sweeping curves, from its sinuous silhouette to its wraparound terraces, that together evoke a sense of rhythm and movement that engages with the fluidity of the Arabian Gulf.
Led by Shaun Killa, the architect behind Dubai’s Museum of the Future, one of the resort’s defining architectural features is its grand, 36-meter-wide steel arch which frames views of the Burj Al Arab and sets the tone for the experiential journey. The circulation flows like the deck of a floating vessel, leading through a series of lounges, bars, and dining venues, ahead to the 386 rooms and 82 serviced residences that each speak to the timeless aesthetics of 1960s Riva yachts. Key sustainability initiatives are also integrated throughout, taking into consideration the structure’s environmental impact and the living experience. Self-shading terraces are utilized to reduce energy consumption by up to 40%, while a graywater recycling system effectively supports irrigation and landscaping. Meanwhile over 3,100 palms and 260,000 shrubs have been planted throughout the exterior spaces, maintaining a connection with nature.
THE NAUTICAL-INSPIRED RESORT LOOKS TO THE FLUIDITY OF 1960S YACHTS
With interiors completed in collaboration with HBA, AvroKO, and LTW Designworks, each guest room of Jumeirah Marsa Al Arab features a private terrace of at least 22 square meters, extending the living space into the landscape. The resort’s Presidential, Royal, and Pearl Suites feature layouts designed to feel like curated private residences rather than traditional hotel accommodations, with the Royal Suite appearing to float above the water. Its expansive 310-square-meter terrace and plunge pool offer uninterrupted ocean views, while the Pear Suite includes a wraparound terrace and a private kitchen that can host up to 80 guests.
The private residences, ranging in size from 79 to 229 square meters, each also enjoy access to exclusive pools, fitness facilities, and spa services. Dubai-based studio Killa Design has designed these units as fully serviced homes, blending contemporary and bespoke artisanal details, particularly highlighted by a central atrium installation in the public space featuring over 1,500 hand-blown shell-shaped crystals from the Czech Republic’s crystal valley.
The resort’s gastronomic offerings include eleven dining venues, including a first-of-its-kind restaurant concept that transforms throughout the day, and a patisserie by celebrated pastry chef Pierre Hermé. Further elevating the ultra-luxury hospitality experience with opportunities for rejuvenation and retreat, Killa Design weaves natural light, panoramic Gulf views, and private terraces through the three floors of the TALISE Spa. The space’s design follows three guiding principles — Performance, Intention, and Empowerment — translated into therapies fusing advanced technology with holistic treatments. A 20-meter indoor pool, a dedicated women’s gym, and suites complete the spa’s immersive healing environment.
IN DIALOGUE WITH THE WATERFRONT LANDSCAPE AND ARCHITECTURE
The resort’s design reflects a broader architectural narrative that has continued to take shape along Dubai’s coastline over the years. ‘The site played a pivotal role in shaping the vision. We wanted to create a resort that responds not just to its immediate surroundings but the entire evolution of Jumeirah beachfront hospitality offerings,’ share the architects.
Marking a progression through time, this begins with tracing the traditional aesthetics of the neighboring Madinat Jumeirah’s Al Qasr and Mina Al Salam — together shaped like an Arabian citadel — transitioning through the contemporary expressions of Jumeirah Al Naseem which dot the shoreline. Killa Design envisions the final chapter as a futuristic form, establishing Marsa Al Arab resort as both a counterpoint and a complement to its neighbors, as well as a visual extension to the architectural symbolism of Burj Al Arab and the waters that tie the hotels together.


