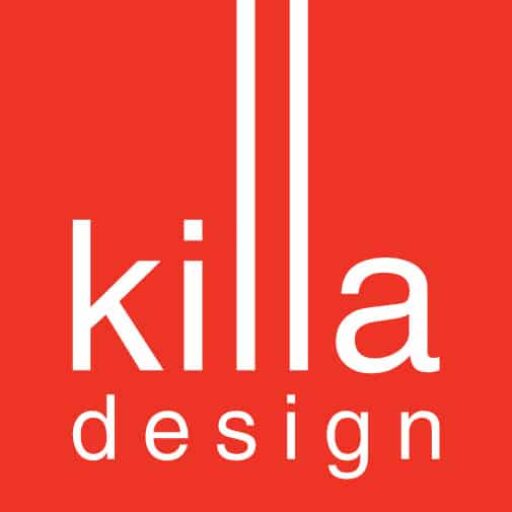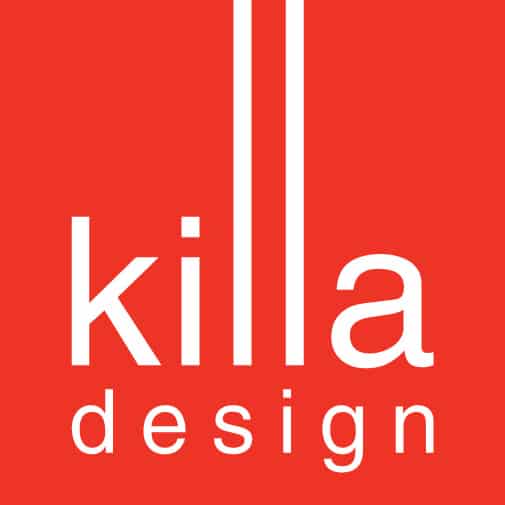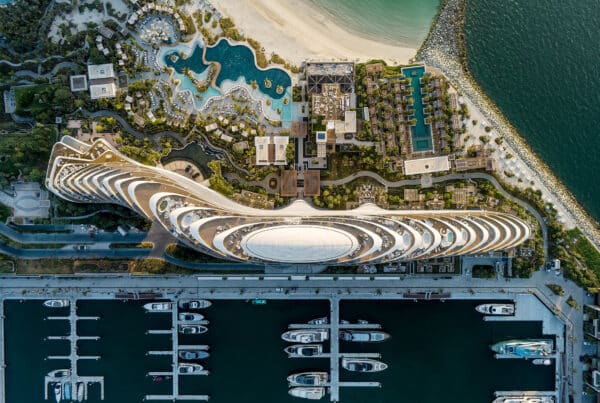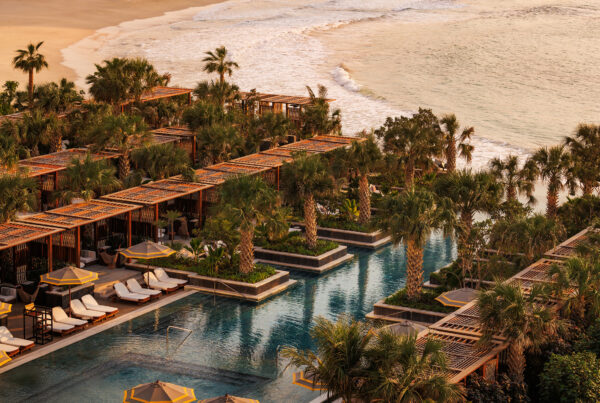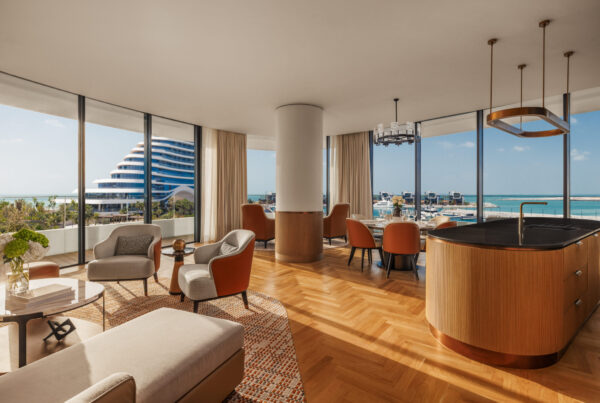defined by its soft, calligraphy-covered geometry, killa design’s museum of the future nears completion in dubai. the monumental new icon hosts an exhibition space for forward-thinking innovations. the future-minded program is formally expressed with its seemingly impossible form — the vertically perched torus represents mankind’s ability to innovate and construct the limits of present-day engineering. the project comprises three main elements: the green hill, the museum, and the void. the green hill elevates the building in an unobtrusive way above the level of the adjacent metro line and introduces a swath of greenery where visitors can enjoy a park environment within the museum and urban context.
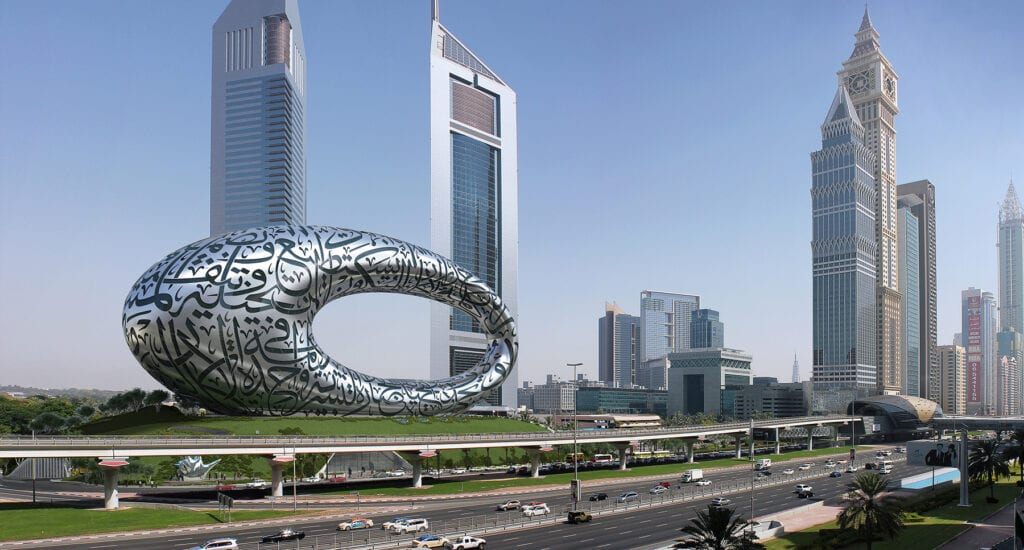
in developing the museum of the future, killa design seeks to create a form that represents dubai’s vision of its future urban fabric and architectural language. while the physical building space of the museum celebrates the innovative potential of the city, the ‘void’ of the torus-shaped building represents the ‘unknown’ and those inventors who seek to navigate the unknown, discovering new horizons and ideas that help guide humanity towards a better future. design partner at killa design shaun killa comments: ‘it’s the people who seek the unknown who invent and discover, they are the ones who will ultimately continue to perpetually replenish the museum.’
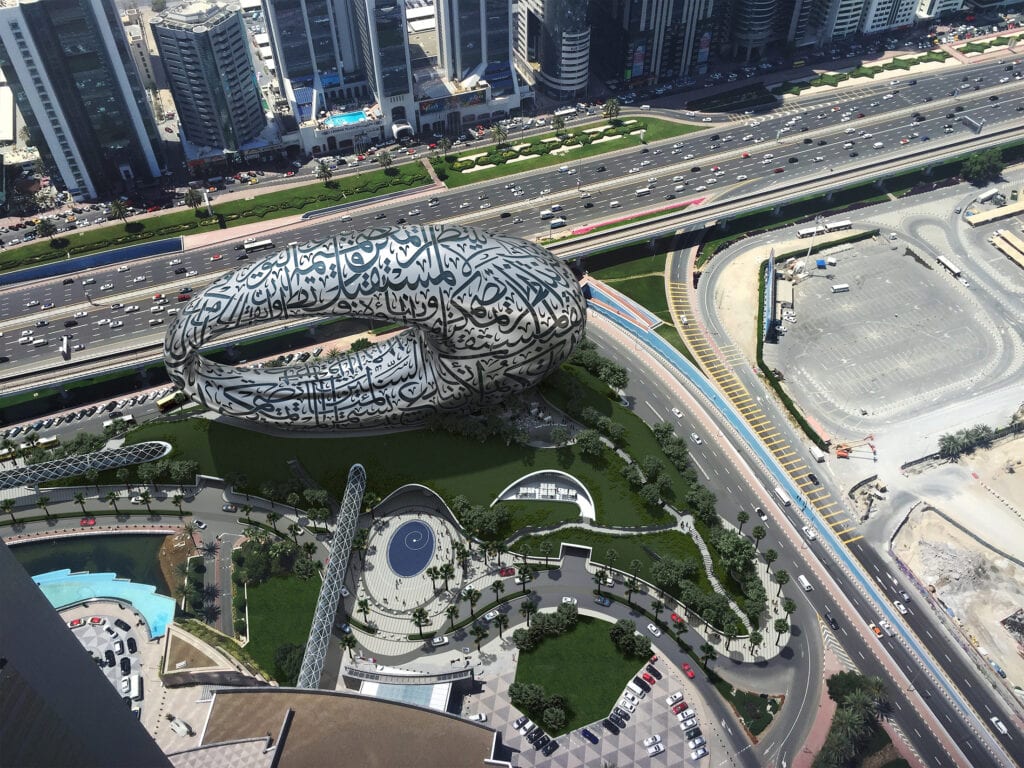
rising over 255 feet, killa design organizes its museum of the future with programming above and below ground. a three-story podium structure embedded below the green hill houses the lobby, auditorium, cafés, restaurants, retail, car parking and building services. above the podium the stainless-steel clad exhibition spaces host 12,000 square meters organized across seven lofty floors. the project marks one of the team’s most complex steel and façade projects to date. as it nears completion, the project promises to stand as more than a cultural icon, but as a promising example of advancements in engineering going forward.
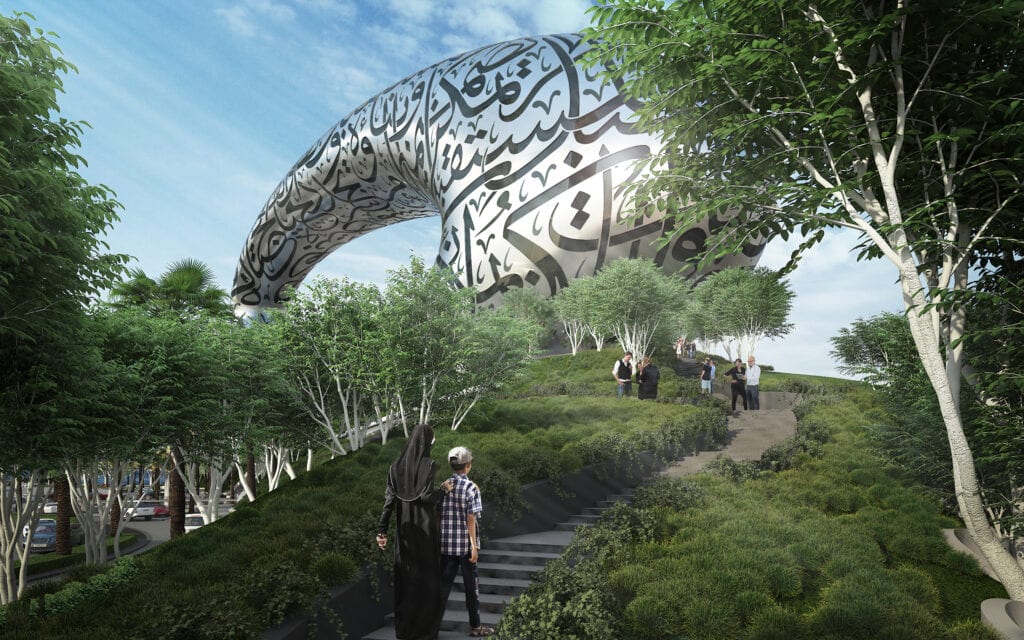
together with the engineering team at buro happold, killa design made use of parametric design tools to develop the complex structure. such strategies as growth algorithms were scripted to digitally optimize the efficiency of the primary structural diagrid, facade, and glazing elements. each panel along the organic surface is unique, while the arabic calligraphy expresses quotes from the UAE’s prime minister on his vision of the regional and global drive for the future, and how innovators must improve sectors of education, healthcare, smart cities, transportation, and sustainability. the calligraphy that covers the facade is molded into each individual panel, with the letters continuing across the glazed windows.
sustainability has been the main driver for the museum of the future’s design since its first sketch. the team ensured that the design, the fabrication, and the operational resources were as sustainable as possible using the highest global innovative technologies. as part of this strategy, the project achieved LEED platinum certification by using passive solar design, low-energy and low-water engineering solutions, recovery strategies for both energy and water, and building integrated renewables from an offsite solar farm located on the rooftops of nearby car park buildings. to reduce solar gain and heat island effect, more than two thirds of the building’s area is situated below the green roof of the podium which further contributed to its sustainability credentials.
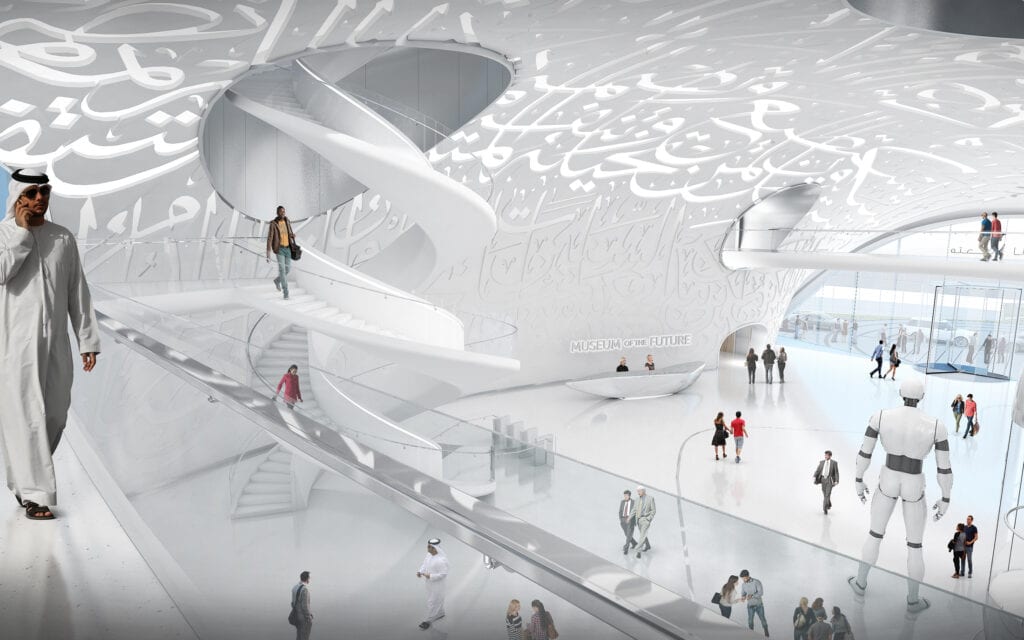
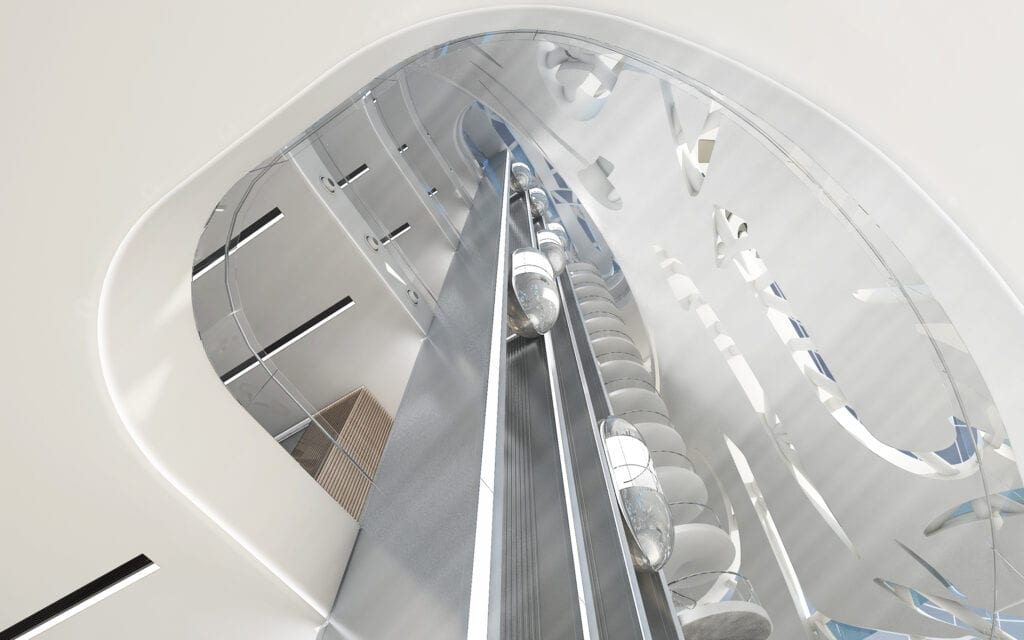
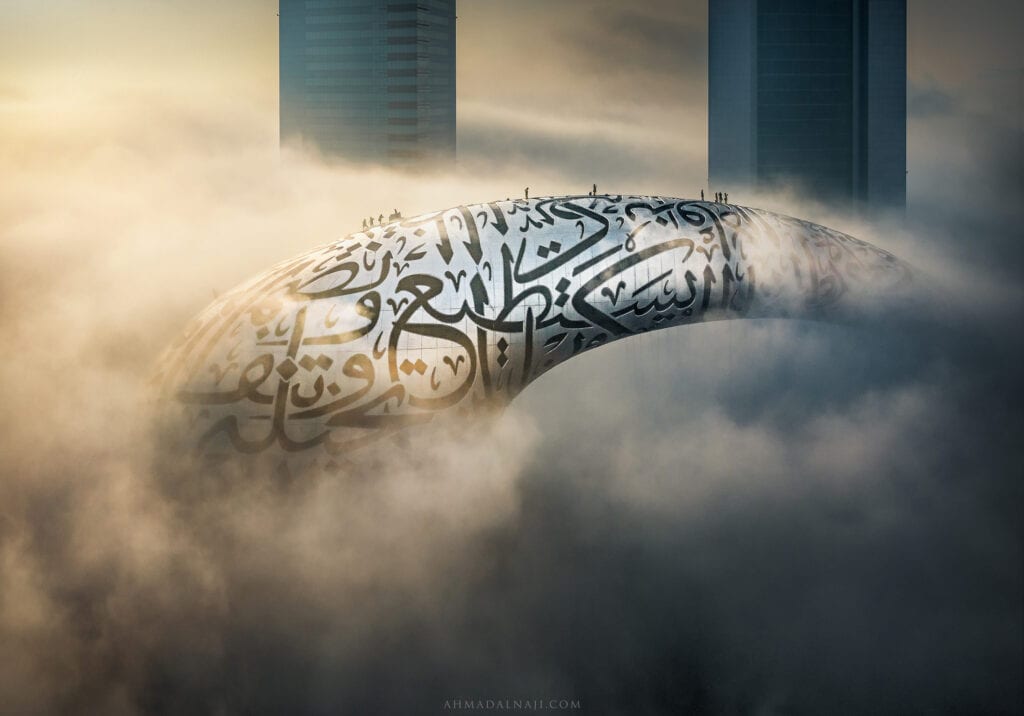
Article source: https://www.designboom.com/architecture/museum-future-dubai-killa-design-nears-completion-united-arab-emirates-uae-04-07-2021/
