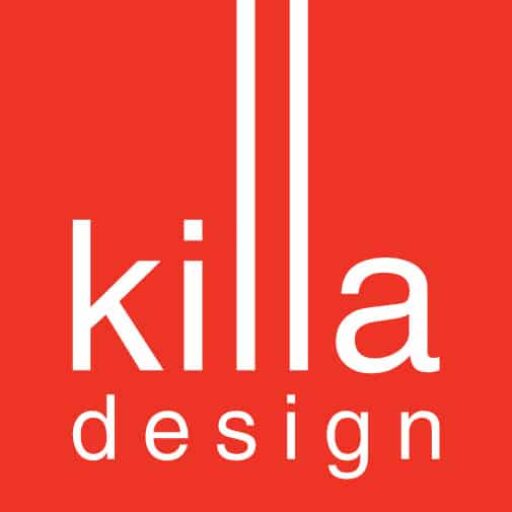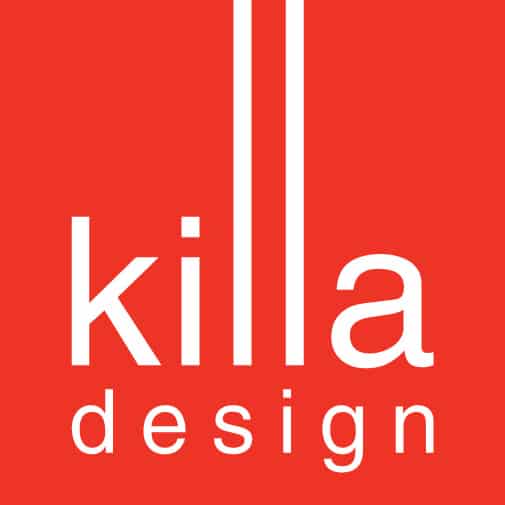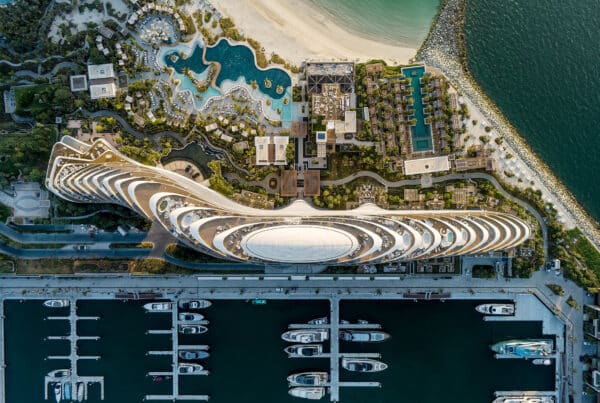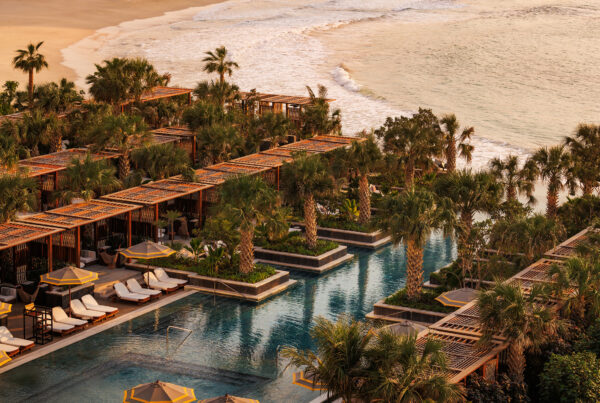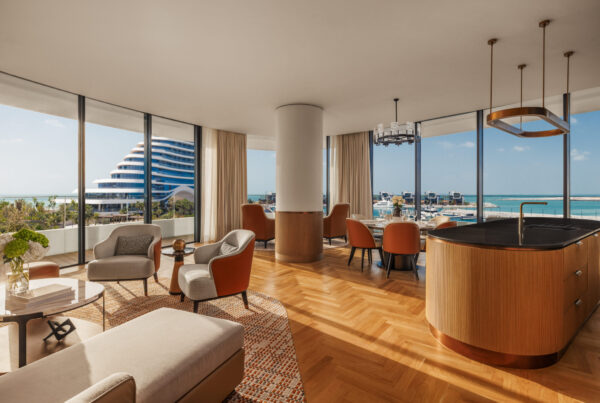We recently featured the highly anticipated Jumeirah Marsa Al Arab in Dubai, with its bold design by award-winning architect Shaun Killa. As the project prepares to set sail we caught up with Killa to find out a bit more about its inspiration, its challenges and questions around sustainability…
Pauline Brettell | October 2024
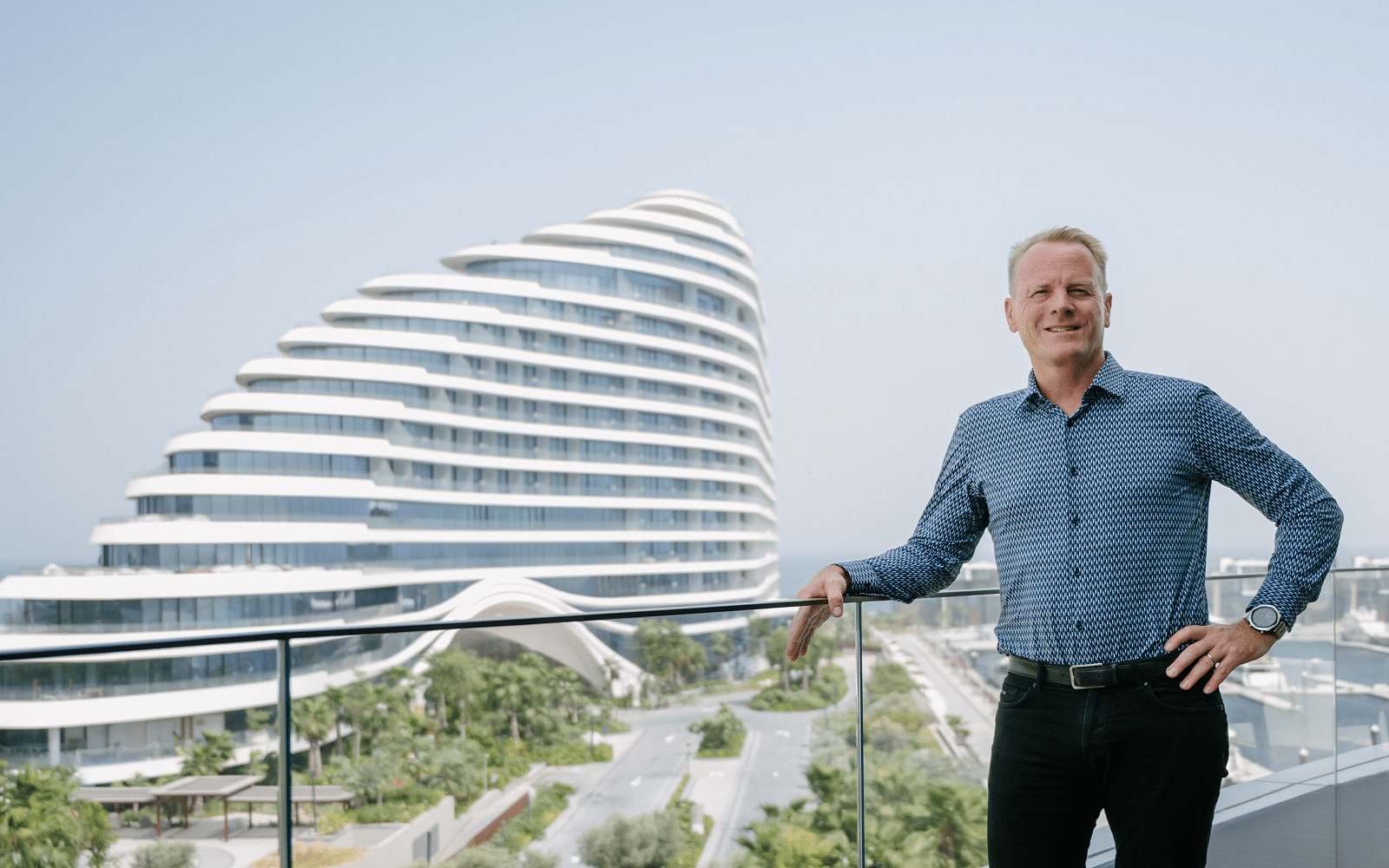
In the nine years since Shaun Killa established Killa Design, the studio has designed and constructed a significant number of projects that have made a tangible difference to the architectural and construction landscape of the Middle East and wider region. Projects such as the Museum of the Future, Office of the Future, The Vida Marina and The Address Beach Resort have pushed the boundaries of design and it would appear that Jumeirah Marsa Al Arab, now slated for Q1 of 2025, is set to follow suit.
Pauline Brettell: The Jumeirah Marsa Al Arab is setting out to ‘re-define ultra luxury’ – the Dubai ultra-luxury playing field is fairly crowded, how is this project going to stand out?
Shaun Killa: Jumeirah Marsa Al Arab is poised to redefine ultra-luxury in Dubai’s competitive market by seamlessly integrating with the ocean and superyacht marina, offering an unparalleled coastal experience. The design vision of the development complements the iconic Jumeirah Burj Al Arab Jumeirah, completing an architectural trilogy with the Jumeirah Beach Hotel. This creates a cohesive narrative that transitions from traditional to futuristic architecture. Inspired by the sleek elegance of super luxury yachts, Jumeirah Marsa Al Arab’s fluid design evokes the image of a yacht gracefully heading out to sea.
From the moment guests arrive, they are greeted by unique architectural features, such as the arch that perfectly frames the Jumeirah Burj Al Arab Jumeirah, setting the stage for a remarkable journey through design. The carefully crafted F&B experiences enhance intimacy, while the building’s strategic placement within the sea offers guests stunning views of both the Jumeirah Burj Al Arab and the vibrant superyacht marina.
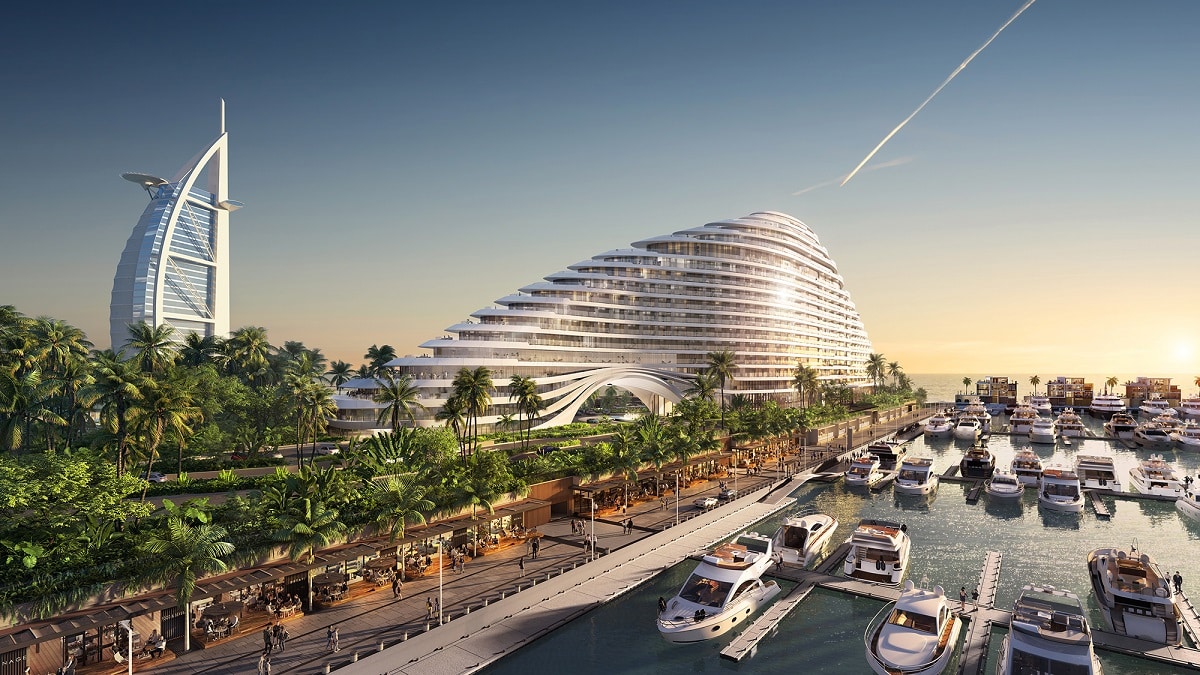
This project is not just about providing a service; it’s about creating extraordinary, otherworldly experiences that capture lasting memories through its architecture, meticulously designed interior spaces, and the lush landscapes that weave throughout the resort.
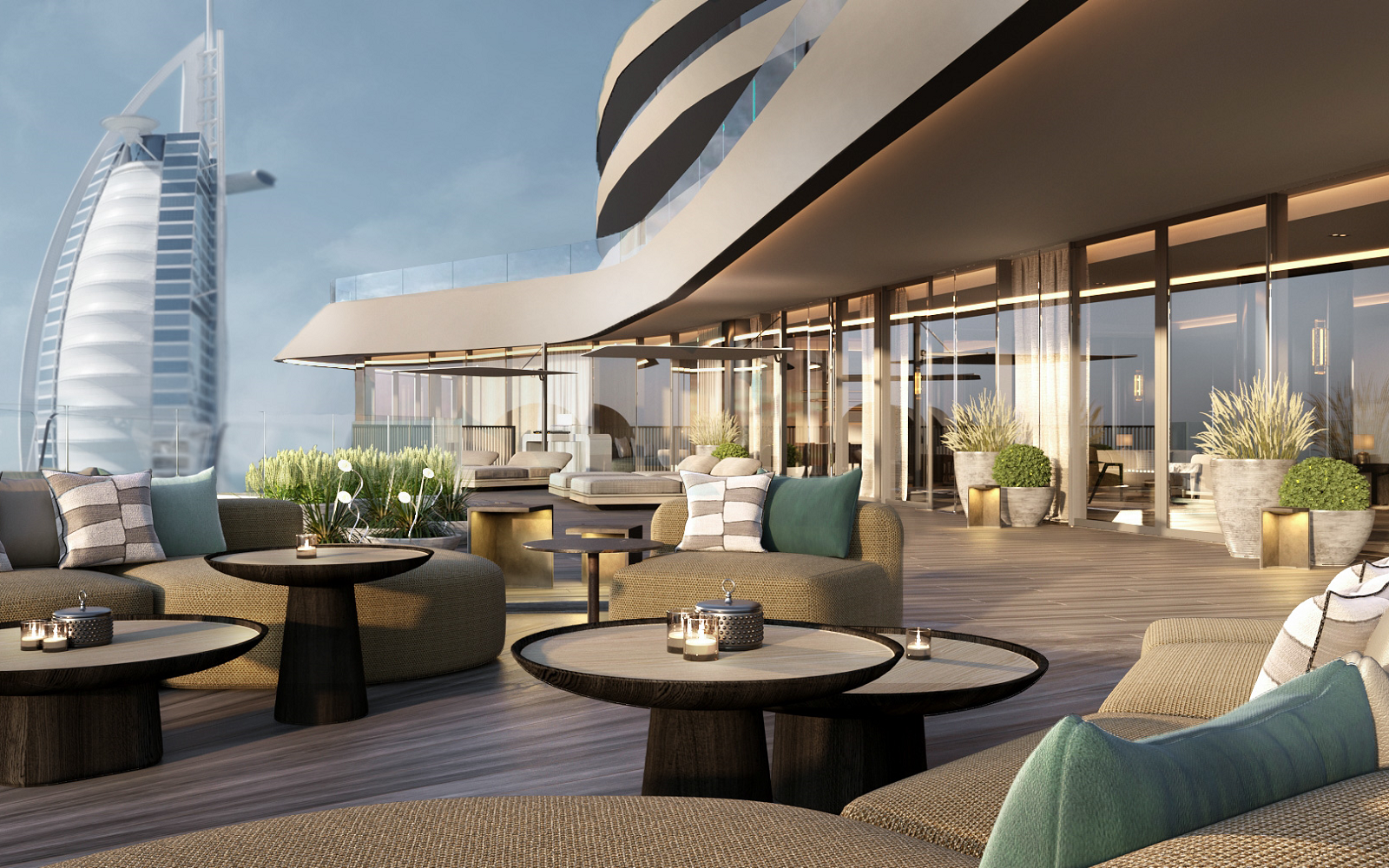
PB: This is part of a series of Jumeirah developments – did you approach it as a stand-alone project or is there a design relationship with the other buildings.
SK: When we began designing Jumeirah Marsa Al Arab, one of our key objectives was to ensure it complemented the iconic Jumeirah Burj Al Arab. We aimed to create a design that not only respected this renowned landmark but also completed and enhanced the trilogy of hotels, which includes Jumeirah Beach Hotel.
Our first step was to determine the narrative we wanted our design to convey. We carefully studied the Jumeirah hotels along the beachfront to ensure that our story would integrate seamlessly with the existing resorts. This led us to conceptualise a design narrative that begins at Madinat Jumeirah and culminates at Jumeirah Marsa Al Arab, reflecting a journey through time in architectural expression.
The narrative illustrates the evolution of design, starting with the traditional architecture of Jumeirah Al Qasr and Jumeirah Mina A’Salam, transitioning through the classic design of Jumeirah Al Naseem, and moving into the modern era with Jumeirah Burj Al Arab and Jumeirah Beach Hotel. The story reaches its conclusion at Jumeirah Marsa Al Arab, where we explore the future of design through its futuristic, yet sinuous architecture.
PB: What was the starting point for the JMAA design – the point of inspiration?
SK: Jumeirah Marsa Al Arab is the first Jumeirah property to extend out into the sea, surrounded by expansive resort landscaping, with the Burj Al Arab to the west and a superyacht marina to the east. The hotel’s unique double-loaded design features both single-aspect and double-aspect rooms, each showcasing the undulating timeless architectural style on both sides.
In designing the property, we strategically separated the hotel from the residences and angled the building to orient the entrance toward the Jumeirah Burj Al Arab. This deliberate positioning ensures that guests are greeted with a breathtaking view of the iconic landmark as their first impression before they even step into the lobby.
PB: As a firm, Killa Design is “dedicated to creating innovative buildings that are timeless, environmentally sustainable, and contextually inspired”. Can you talk us through the sustainable points of the JMAA design?
SK: Sustainability is at the core of the design. One of the major contributing factors was creating continuous balconies to self-shade the glass façade in doing this we reduced the heat load on the building, lowering the cooling load per sqm by up to 40 per cent. All the mechanical and electrical systems have been specified as low energy recovery systems and work together in symphony to reduce the overall energy consumption.
PB: Are there specific design details that have been put in place to reduce carbon emissions on this project?
SK: Grey water recycling is used for irrigation, and large parts of the back of house areas are covered with landscaping creating a landscaped roof and reducing heat island effect. Low energy variable pumps and LED throughout also contribute to the reduction in energy which reduces carbon emissions. All of Killa Design buildings are considerate towards nature, conservation and improve the quality of life in their surrounding urban ecosystems.
PB: Can you elaborate on the contextual inspiration of the design?
SK: The design draws heavily from its immediate surroundings, utilising similar materials to those found in the Jumeirah Burj Al Arab and Jumeirah resorts in the beachfront, reinforcing the architectural connection between these three iconic properties. Inspired by the elegance of super luxury yachts, we sought to evoke the sensation of being on the water through the use of fluid, curving forms, reminiscent of a yacht gracefully heading out to sea. In the past, the technology limited us to creating designs with sharp, almost two-dimensional lines.
However, with today’s advanced software, we can achieve the smooth, double-curved lines that bring a new level of fluidity to the design. The residence building slopes in one direction, while another curve sweeps back on itself, creating a dynamic sense of movement. Although the structure is stationary, the eye is drawn to perceive it as moving seaward, capturing the essence of motion and fluidity in its architecture.
PB: There are often architectural details that guests might not be aware of, but which are there under the skin of the building, informing their experience? Can you share some of these hidden details from JMAA.
SK: When designing the hotel, we carefully considered the impact on the surrounding environment, particularly the iconic Jumeirah Burj Al Arab. While we could have easily combined the hotel and residences into a single structure, we were mindful of preserving the view of the Jumeirah Burj Al Arab from the beach. We meticulously analysed various angles and GPS positions to ensure that tourists and the public would have the best possible view of this landmark from Jumeirah’s open beach.
This consideration led us to intentionally separate the hotel and residences, creating an open sightline to the Jumeirah Burj Al Arab. Additionally, several hidden architectural details enhance the guest experience without being immediately visible. For example, the back-of-house operations are designed to remain out of sight, ensuring a seamless guest experience. Dedicated spaces for staff, including basement-level staff bays and utility rooms, keep operations running smoothly without disrupting the guest environment. The car park is also thoughtfully designed to optimise the valet service, allowing for quick and efficient vehicle retrieval while maintaining a streamlined process.
PB: What was the biggest challenge, and what is your favourite design detail in this project?
SK: One of the biggest challenges we faced was ensuring that functionality and architecture seamlessly merged, particularly in the design and construction of the arch. We needed to create a structure that not only framed the perfect view of the Jumeirah Burj Al Arab but also supported 11 floors with a span of 36 meters and a height of 12 meters. This was a significant engineering feat, requiring careful planning and execution.
Another challenge was the design and construction of the quay wall villas, which are cantilevered over the rock revetment. This innovative approach had never been attempted before and demanded a high level of engineering ingenuity to bring it to life.
My favourite aspect of this project is the sense of fulfilment that comes from seeing it all come to life. As a team, we have dedicated ourselves to every detail in the design and construction of Jumeirah Marsa Al Arab. The moment the hotel opens its doors is when we hand over our work to the guests, allowing them to experience and enjoy everything we’ve created. I eagerly anticipate the day I can drive up to the hotel, be dropped off, and head up to the terrace to watch the sunset, all while witnessing guests explore and immerse themselves in the experience we’ve crafted!
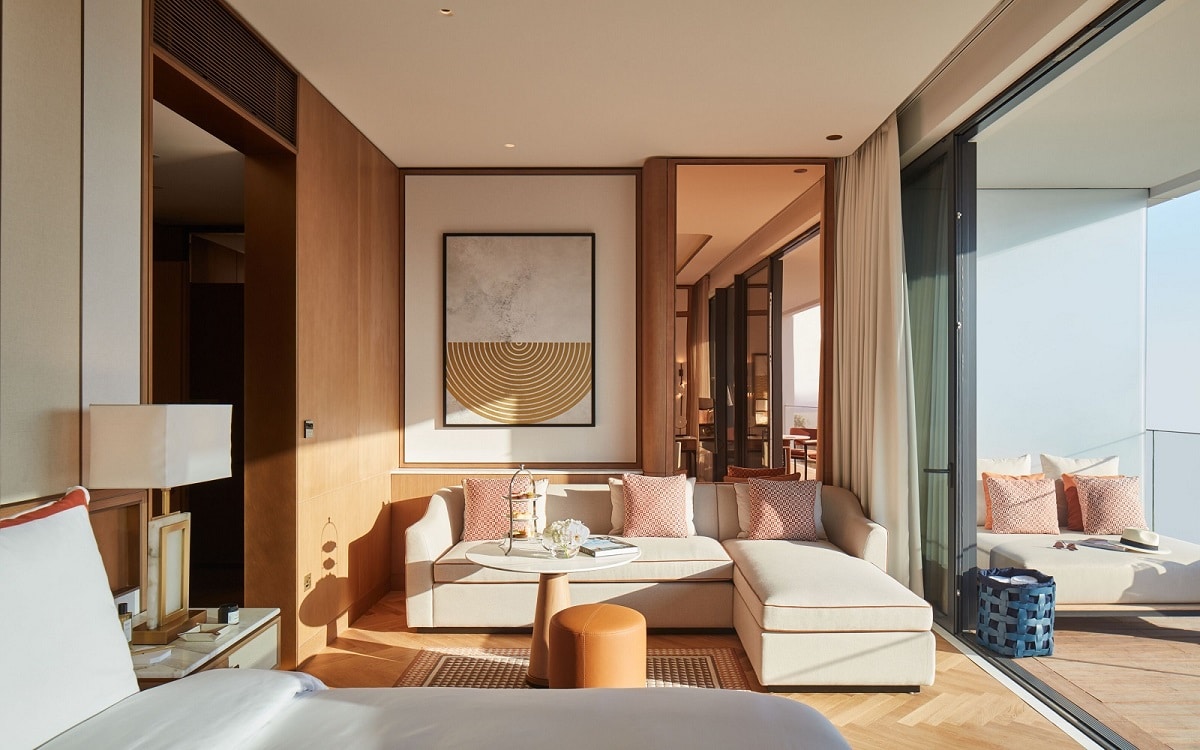
QUICK-FIRE ROUND
Your personal favourite design project?
The Museum of the Future. It stands as a testament to Dubai and the UAE’s commitment to innovation, cultural heritage, and visionary leadership. This iconic structure not only contributes to the city’s global standing but also resonates deeply with the cultural and historical context of its Arabian roots. The art of calligraphy, prominently features in the museums design, serves as a bridge between the rich legacy of the past and the forward-looking aspirations of Dubai’s leadership. In essence, The Museum of the Future has not only enriched the cultural landscape of Dubai but has also significantly boosted its tourism economy, making it a key player in the city’s ongoing transformation into a global hub of creativity and innovation.
If you HAD to relocate – city of choice?
If I had to relocate, my city of choice wouldn’t just be one place. I’d choose the freedom to sail around the world on a beautiful sailing yacht. There’s something incredibly inspiring about visiting some of the most stunning port towns and cities, experiencing the unique character of each place. This way, I could continue to design projects that enhance people’s lives, drawing inspiration from the diverse cultures and landscapes I encounter along the way. It’s the perfect blend of adventure, creativity and the pursuit of meaningful work.
That one hotel that ticks all your personal designer boxes?
I’ve been fortunate enough to visit many beautiful hotels around the world, each offering unique attributes that I’ve learned from, both from a spatial and contextual perspective. These experiences have continuously informed and inspired me, allowing me to refine and enhance Killa Designs’ philosophy as we create phenomenal resorts across the globe. Rather than pinpointing just one hotel, it’s this collective knowledge and inspiration from various destinations that truly ticks all the boxes for me as a designer.
