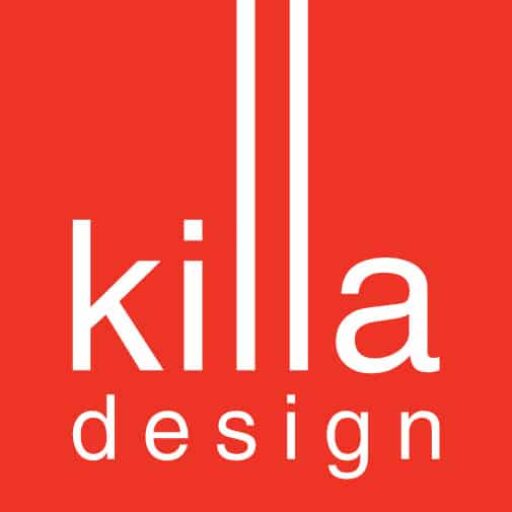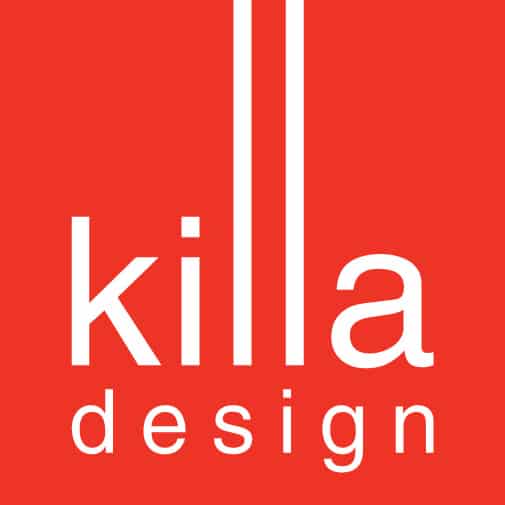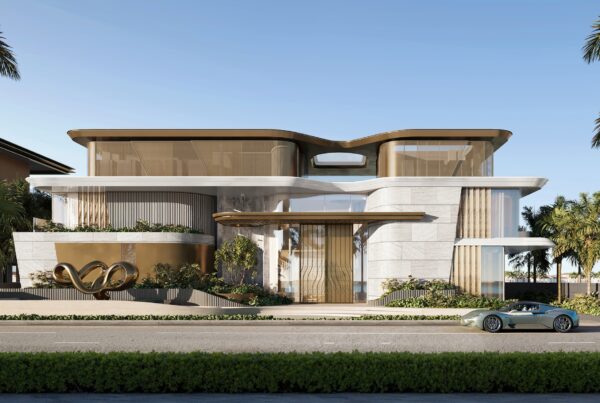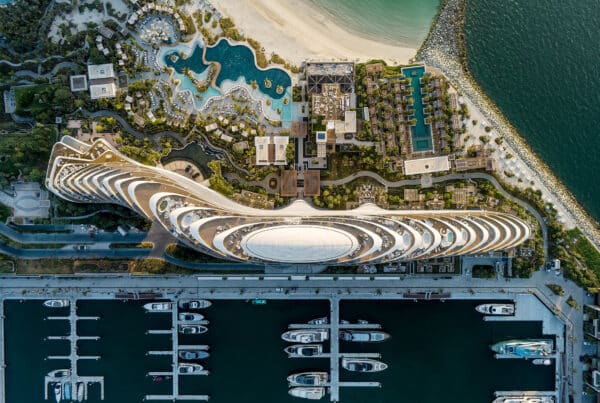Video: Presenting the second part of the interview – Exploring Architecture of Museum of the Future with Shaun Killa.
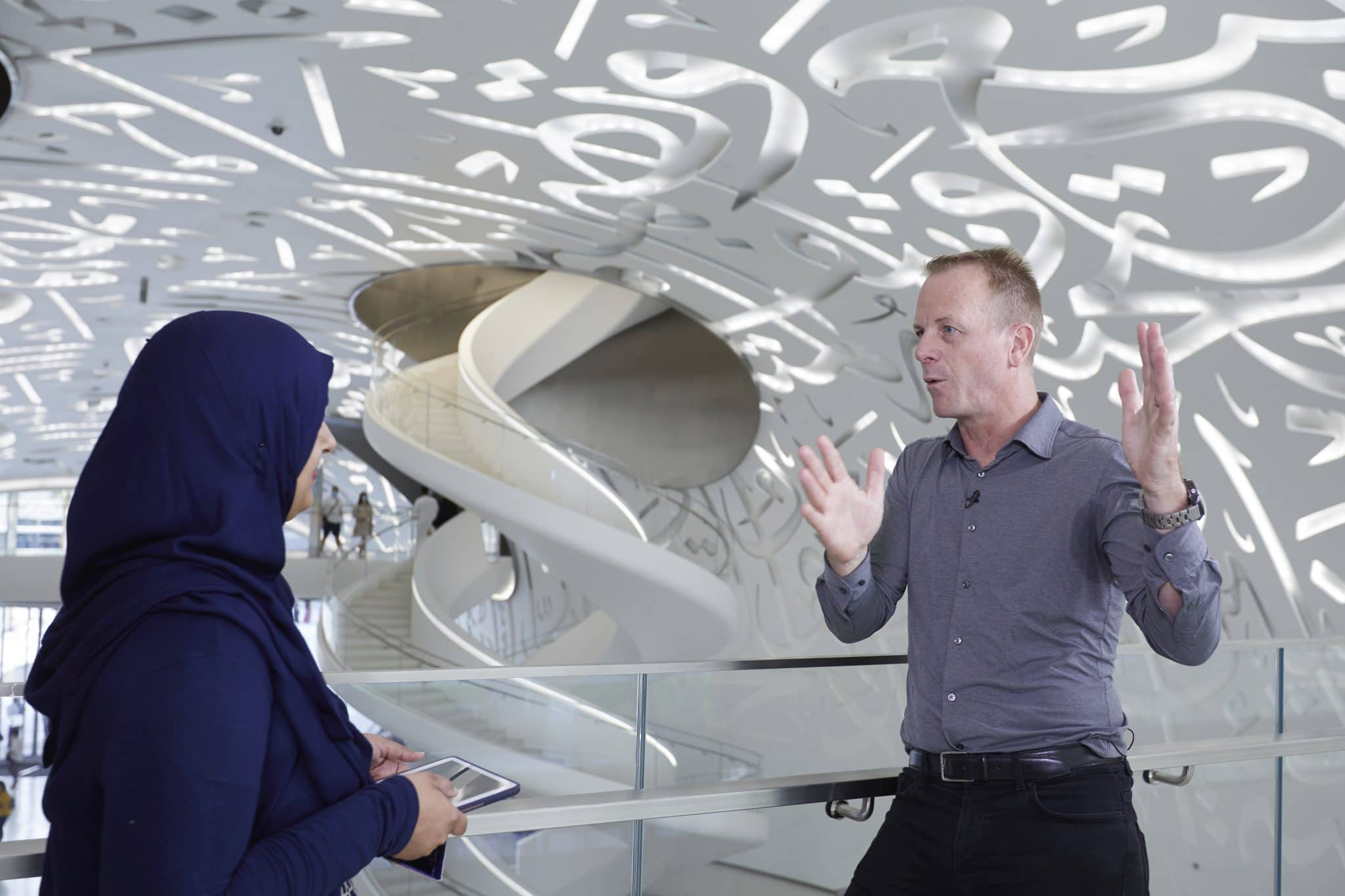
In our video series Exploring Architecture, we dive deep into the design of some of the massive projects in the region. We speak to the architects behind some of the striking structures we see in the region to know about the whole process of development – from 2D to physical spaces.
Episode 1, Part 2 – Sustainability and challenges to construction
In the first part of our interview with Shaun Killa from Killa Design, we explored the dynamic design of the Museum of the Future and the ornate calligraphy.
In the second part of the interview, we focused on the sustainable aspects of the design and the challenges faced during construction. Taking a deeper dive into understanding what went into the construction of the parametrically optimised and scripted building.
Passion for sustainability
Shaun’s passion for sustainability is evident in his work. His portfolio includes the Bahrain World Trade Centre, which features three wind turbines that harness the onshore breeze for energy – the first installation of its kind in the world. His passion was what fueled a greener design for the Museum of the Future.
Shaun spoke extensively about utilising the surrounding buildings for generating electricity. “We have covered the car park roofs (with solar panels) of not only the Emirates Towers but also Dubai World Trade Center and those solar panels are directly cabled straight into the transformer rooms of the Museum of the Future”.
His goal was achieved when the Museum of the Future was certified with LEED Platinum and WELL certifications.
Click on the video below to watch the full interview.
Pushing the limits of engineering
Shaun spoke about how the museum was built by pushing the limits of engineering and creating processes that were not common or introduced in the industry before.
One of the key aspects of design that needed special attention was the nuanced spaces. “We had to deal with minor tolerances like with the distance between the corkscrew staircase and the inner lining of the outer facade of the void, which was only 100 millimetres apart and that had to be designed as such. If there were any construction differences, the two would have touched”.
Negating these challenges meant working with strong collaborators who thought outside the box. A name that kept coming up in our interview with Shaun, was Buro Happold and their contribution to the construction. Shaun spoke about how at each stage of construction, the team came together with its collaborators such as Eversendai had to constantly keep pace with the technological advancements and rewire their process to accommodate the same.
The team had also reached out to various international companies to understand what types of software and technologies can be used to construct the building. One of the companies approached by Shaun and his team was Boeing, the world’s largest aerospace company and leading manufacturer of commercial jetliners. “For the facade systems, we reached out to Boeing to find out how they put stainless steel onto the carbon-fibre wings of aeroplanes, to mechanically and chemically bond it”.
So were there any naysays when it came to partnering up for the project? Click on the video above to know…
Stay tuned for more episodes of Exploring Architecture!
