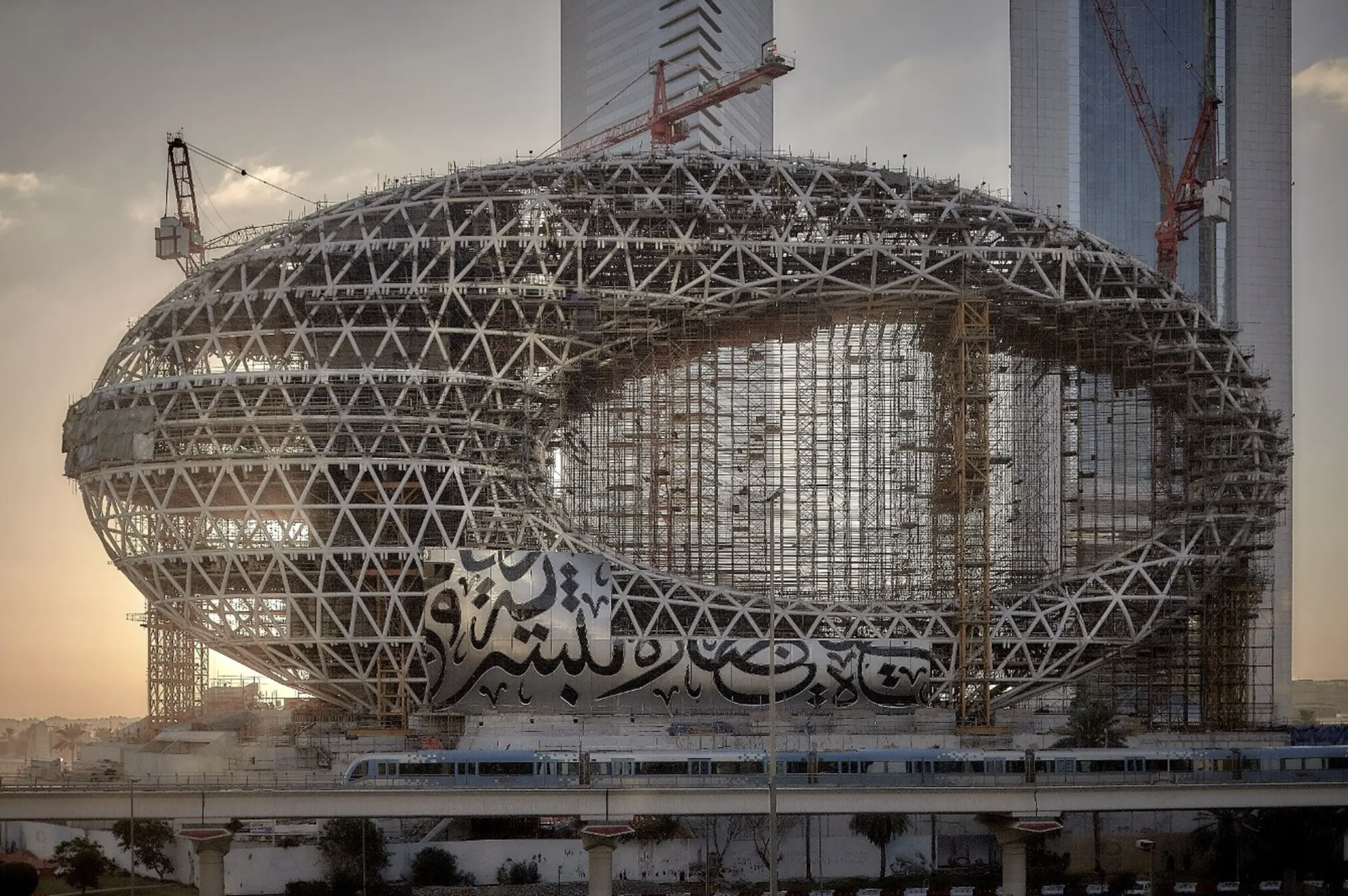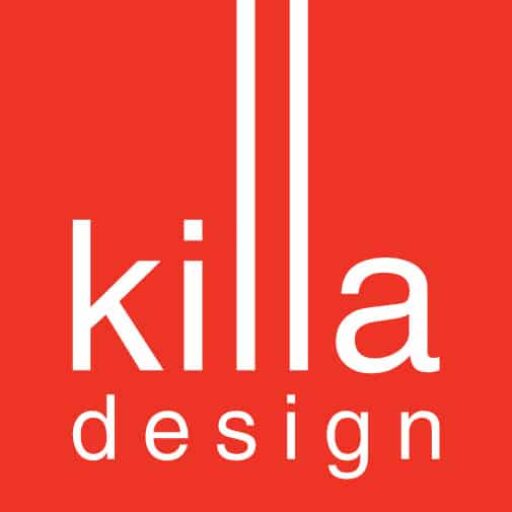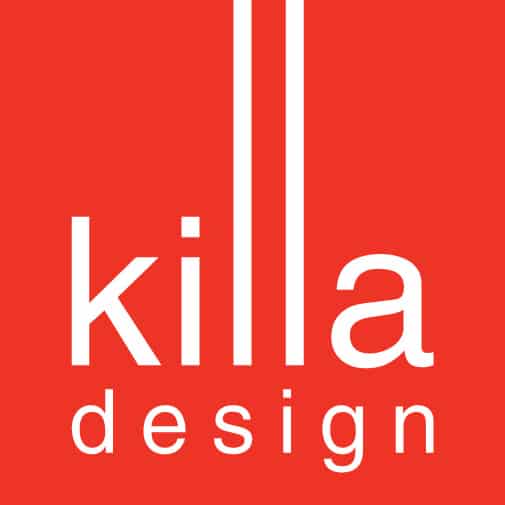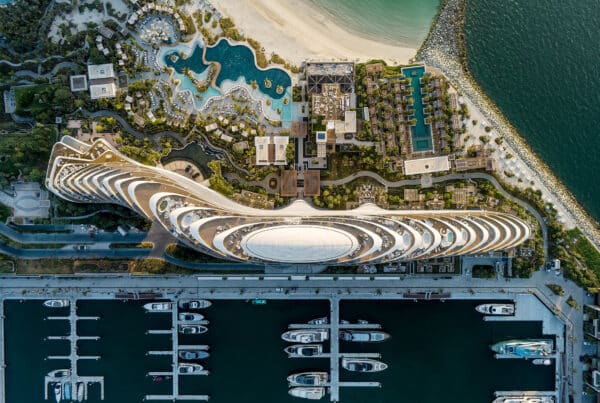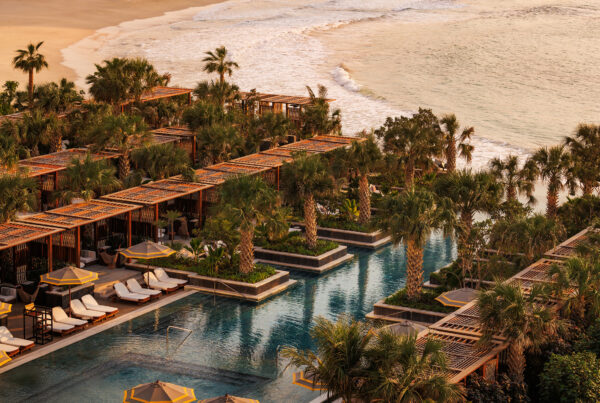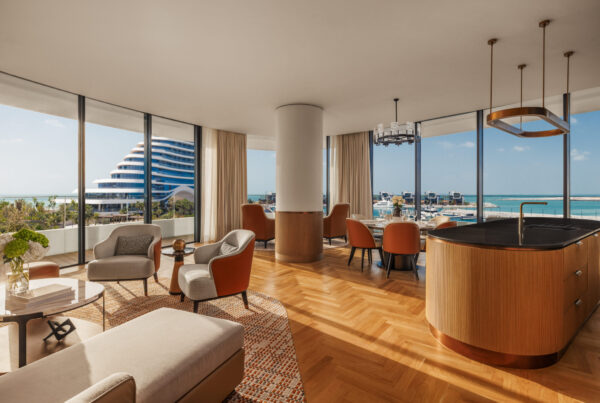Words of hope, in Arabic calligraphy, were incised into the facade of the newly opened Museum of the Future in Dubai.
by David Belcher | March 28, 2022
Along Dubai’s 14-lane Sheikh Zayed Road, amid the cascading skyscrapers, the elevated subway, and U.S. fast-food chains, a nine-floor elliptical curiosity has slowly taken shape over the last several years.
The Museum of the Future, the $136 million government-sponsored museum that opened last month, gives visitors a peek into tomorrow. But the project also is an example of how buildings may be designed and assembled for decades to come: a blend of human skill and digital power.
With an elliptical void at the center of its torus shape — described by some as a giant eye, others as a misshapen doughnut and The Architect’s Newspaper as “the Paul Bunyan-sized pinky ring” — the 320,000 square foot building has no columns to support its structure.
Instead, it relies on a network of 2,400 steel tubes that intersect diagonally in its outer frame and onto which slabs of concrete flooring and almost 183,000 square feet of cladding were attached. Surrounding this on the 189,444 square foot facade are 1,024 stainless steel panels incised with a message of hope for the future from Dubai’s ruler, Sheikh Mohammed bin Rashid al Maktoum, whose vision of the emirate as a hub of innovation inspired the museum’s development.
The message was rendered in 3-foot tall Arabic calligraphy designed by the artist Mattar Bin Lahej. The incisions created windows in the facade, allowing flashes of sunlight into the building during the day and, thanks to LED lighting outlining the windows’ shapes, illumination at night.
“I see the building as the future, but calligraphy as our country’s legacy,” said M r. Bin Lahej, who designed the variation of the slanting thuluth script used in the project. “I needed to make something for the future from the past.”
The museum has six floors of exhibits that imagine life in the year 2071, including a space station (named OSS Hope, the same name the United Arab Emirates gave the spacecraft that began orbiting Mars last month) and a digitally recreated Amazon rainforest. There is a children’s area, a 345 seat theater, and a cavernous top floor that could accommodate as many as 1,000 people for a meeting or event.
And it all started with a computer algorithm, said the building’s architect, Shaun Killa, of the Dubai architecture firm Killa Design. “We fed a computer what’ s called a parametrically scripted growth algorithm,” he said. “ You give it the rules. You say you want this many floors and this much height. You have to teach the algorithm to think, but then you go away on your weekend and see what it comes up with.”
Mr. Killa said a combination of architectural software and engineering design created about 20 versions of the building’s steel frame, and he and his team narrowed the choices to the most efficient in terms of cost, minimum material usage, and ease of assembly.
Once the final design was chosen, “we used 3D modeling software to set the calligraphy onto the building’s surface,” Mr. Killa said. “ We then had to make sure that over 1,000 steel diagrid nodes that the building required were not going to land on the windows.”
