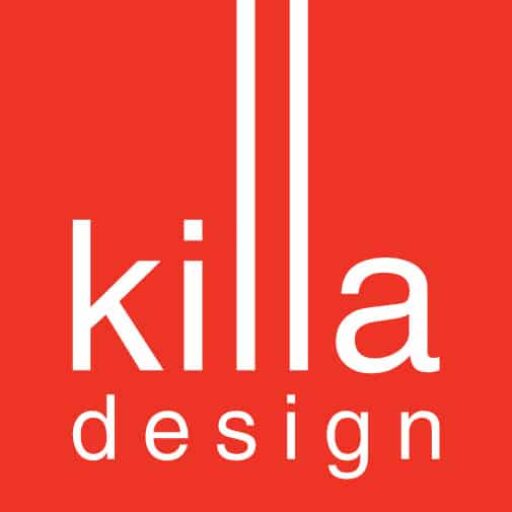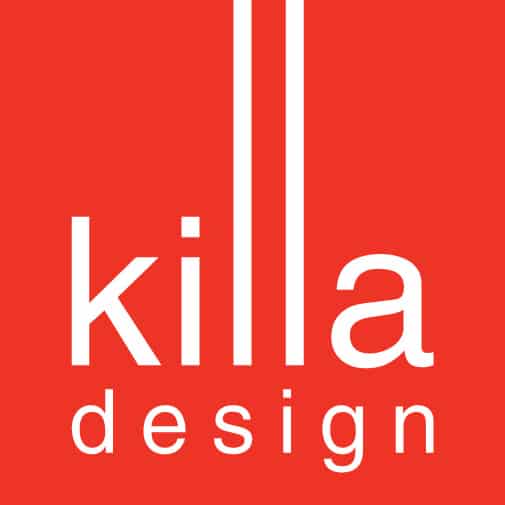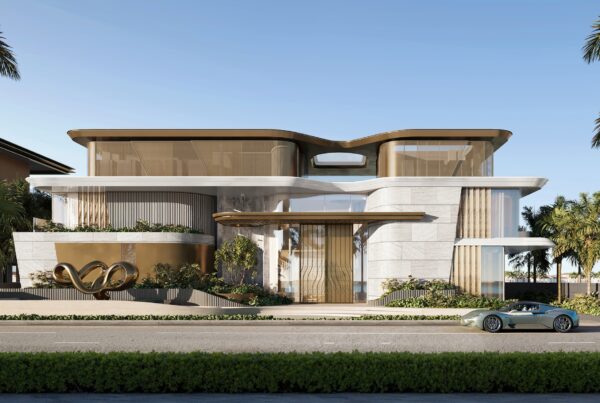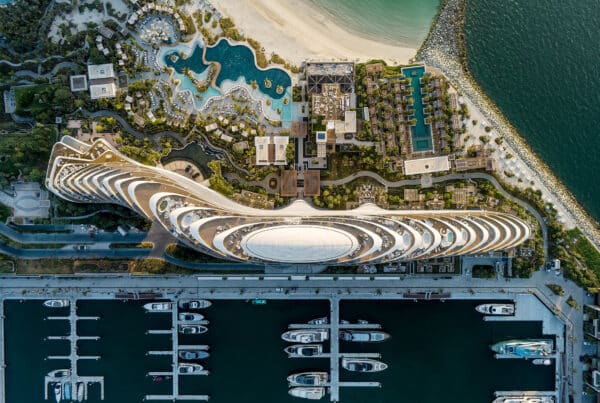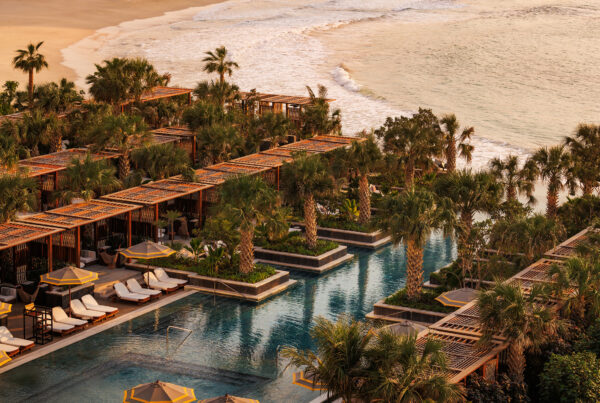Shaun Killa, the architect behind the gorgeous Jumeirah Marsa Al Arab, divulges into his process of completing the Jumeirah trilogy of hotels, which also includes Jumeirah Beach Hotel and the iconic Burj Al Arab.
July 2024 | Written by Sayeedah Maryam
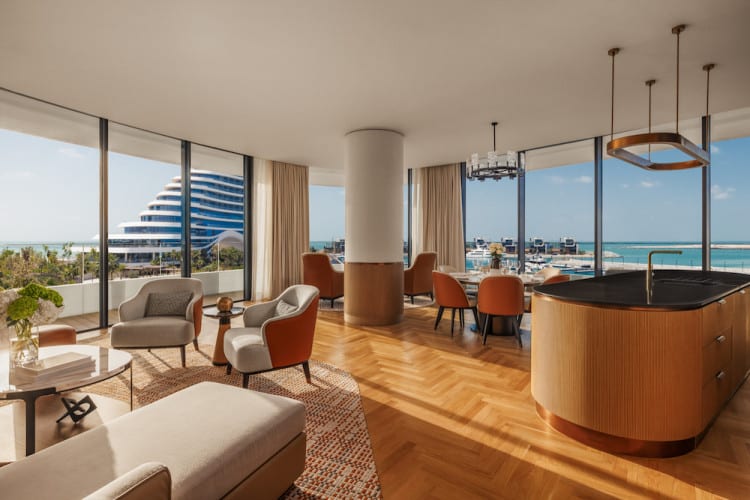
Jumeirah’s hotels are globally renowned for their top-notch Arab hospitality, coupled with the larger-than-life extravagance the region is synonymous with. Upholding the standards of the franchise, Jumeirah Marsa Al Arab is a sight to behold. The hotel will complete the trilogy of picturesque staycation spots by Dubai’s Jumeirah beachfront, sitting pretty alongside the Jumeirah Beach Hotel and the world’s only seven-star-hotel: the iconic Burj Al Arab.
Regarding the vision for the establishment, Shaun Killa, the award-winning architect responsible for the masterpiece, recently shared that the concept was inspired to complement Burj Al Arab. “We had to first decide what story we wanted to tell through our design, so we examined the properties along the beachfront to make sure that our narrative fitted in seamlessly with the existing properties. This is where we conceptualized our design story, one that would originate at Madinat Jumeirah and end at Jumeirah Marsa Al Arab,” he explained. Inspired by ultra-yachts around the globe, Killa wanted to highlight the “sense of being in water through curvature, almost like a yacht going out to sea. It was designed to give a sense of the building moving in a direction — although stationary, the eye creates this movement.”
Below, excerpts from his conversation, explaining his design process, his hopes for the property, and more.
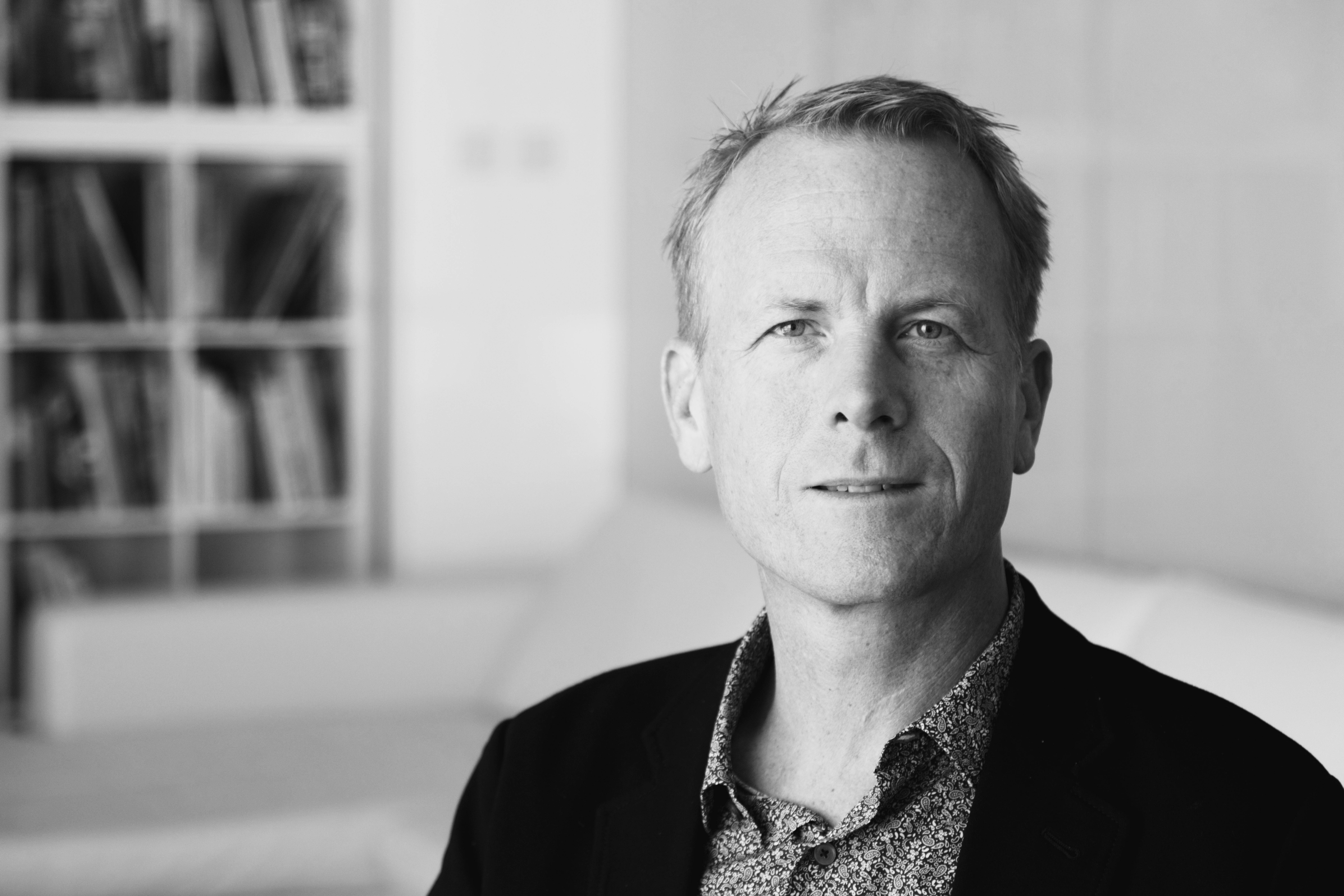
What was the design vision for Jumeirah Marsa Al Arab and what was your brief? How did you come up with this concept?
When we were asked to come up with a design for Jumeirah Marsa Al Arab, one of the first criteria was that it needed to complement Jumeirah Burj Al Arab. So, not only did we have to come up with a design that respected this iconic property but also one that would complete and complement the trilogy of hotels including Jumeirah Beach Hotel.
[Together, this trio of properties] depicts the evolution of design, starting with Jumeirah Al Qasr and Jumeirah Mina Al Salam and their traditional architecture, moving on to Jumeirah Al Naseem’s classic design, and next transitioning to modern architecture at Jumeirah Burj Al Arab and Jumeirah Beach Hotel. The design story ultimately concludes at Jumeirah Marsa Al Arab, where we look at what the future holds through futuristic, yet more fluid or sinuous architecture.
With the world’s ultra-yachts as the inspiration, we wanted to create the same sense of being in water through curvatures, almost like a yacht going out to sea. Previously we didn’t have the software to create double formed designs, so modern lines had curvature but were almost 2D and sharp edged. With the software and technology we have today, we are able to create that fluidity with design and create double curved forms. The residence building slopes in one direction and the other curves back on itself to create a dynamic movement. It was designed to give a sense of the building moving in a direction – although stationary, the eye creates this movement. Our next component was to ensure that the hotel allowed views through to the Jumeirah Burj Al Arab, which is why we decided to split the buildings to showcase the iconic view.
How is the hotel truly unique architecturally in your opinion? What less obvious unique design features are there?
The arch under the hotel is one of the most unique design aspects of this project. It represents the entire guest drop-off experience. Normally, when guests are dropped off at a hotel they are behind the building or at best at the lobby, and as they move through the building, they become more aware of where they have arrived. We wanted to create a unique guest experience where the moment you drive up to the hotel and get dropped off, you are presented with this beautiful view where the arch opens to frame Jumeirah Burj Al Arab and the design journey begins.
Another unique area is the D-marin marina. The hotel is flat by the marina with extensive resort landscaping on either side to represent a luxury yacht heading out to sea. As I love the sea so much, I also felt that there was an opportunity to utilize the space in the marina to create a series of stunning villas. Originally the marina walls had the rock revetment on the outside, concrete on the inside and sand in the middle – which was enough for parking and a two-way road next to it. To create the perched villas, we moved the rock revetment out by 6 meters and filled it with sand to build the nine villas, creating an extension of the whole marina experience.
The penthouses at the top of the residences have a full 360-degree experience; as the design slowly peels away it presents a cascading prowl of a luxury ship and the balconies provide for the perfect view. When we first came up with the design for the hotel, we could’ve easily combined it with the residences. However, we were very conscious that Burj Al Arab Jumeirah is such a significant icon that we did not want to block tourists from the view from the beach. We spent a tremendous amount of time taking photos from different angles and GPS positions to ensure we were giving guests and visitors the best possible viewpoint. This is why the hotel and residences are set so far apart, to allow for that viewing experience of the iconic Jumeirah Burj Al Arab.
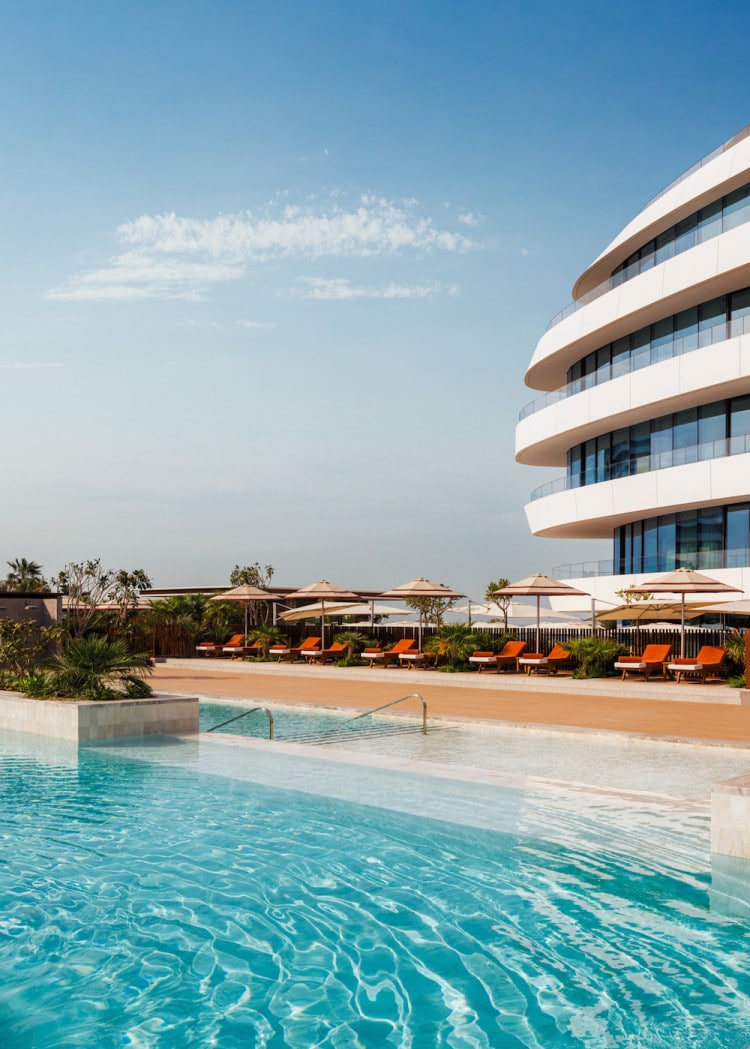
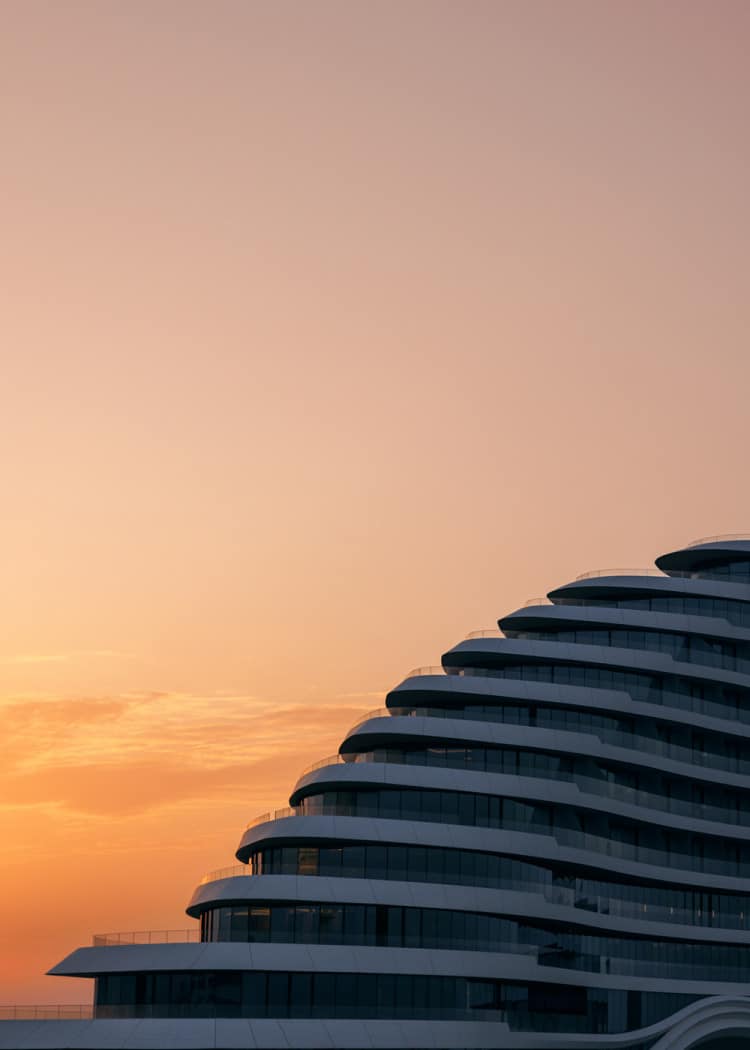
Photos: Courtesy Jumeirah Marsa Al Arab
Did you incorporate sustainable methods within the design?
We used the balconies as a shading device to the glass; the wraparound balcony experience means that the glass facades very seldom have direct sunlight on it. In doing this we reduced the heat load on the building, lowering the cooling load per sq/m by up to 40%. All the mechanical and electrical systems have been specified as low energy recovery systems and work together to reduce the overall energy consumption.
What kind of avant-garde ideas or unique methods have you portrayed through Jumeirah Marsa Al Arab?
The hotel consists of a lower ground floor, a mezzanine floor, a ground floor, 16 hotel floors and a roof. The steel arch structure was created as the drop-off area for the hotel and acts as a transfer slab for the 11 floors of the hotel structure above. The structural steel arch’s main elements are two main arches and two cross arches that are 16.5m high from the base level. At the foundation level, the steel arch is supported on two 5625mm deep pile caps that are tied with two horizontal steel boxes as tie beams at the base level. The Reinforced Cement Concrete vertical elements are planted on an internal steel truss within the arch that consists of beams and overhanging beams to support the planted concrete cores and columns. The steel arch is composed of compact box sections with different dimensions, depths, widths, and thicknesses. The approximate total weight of the arch is around 3000 tonnes. The arch was made in segments at the fabrication yard, transported in segments and installed on temporary supports at the site. All connected to gather by site welding.
What are you most looking forward to for Jumeirah Marsa Al Arab once it’s open?
As a team we have worked tirelessly to design and construct it. The day the property opens is when you hand the project over to the guests to enjoy. I look forward to driving up to the hotel, being dropped off and heading up to the terrace to watch the sunset and witness the guests explore and enjoy the hotel. This project is all about giving back to the guests so that they leave with lasting memories that can be shared with their loved ones.
