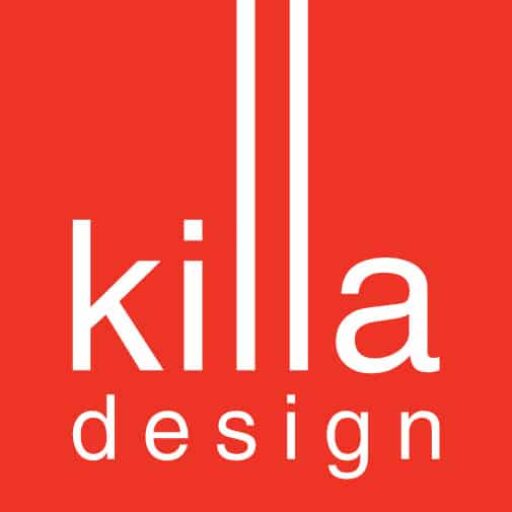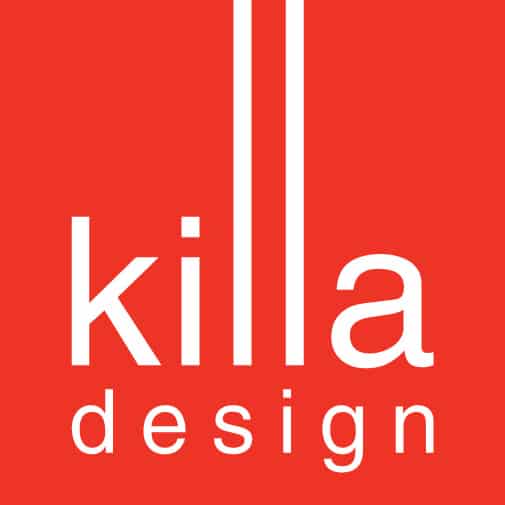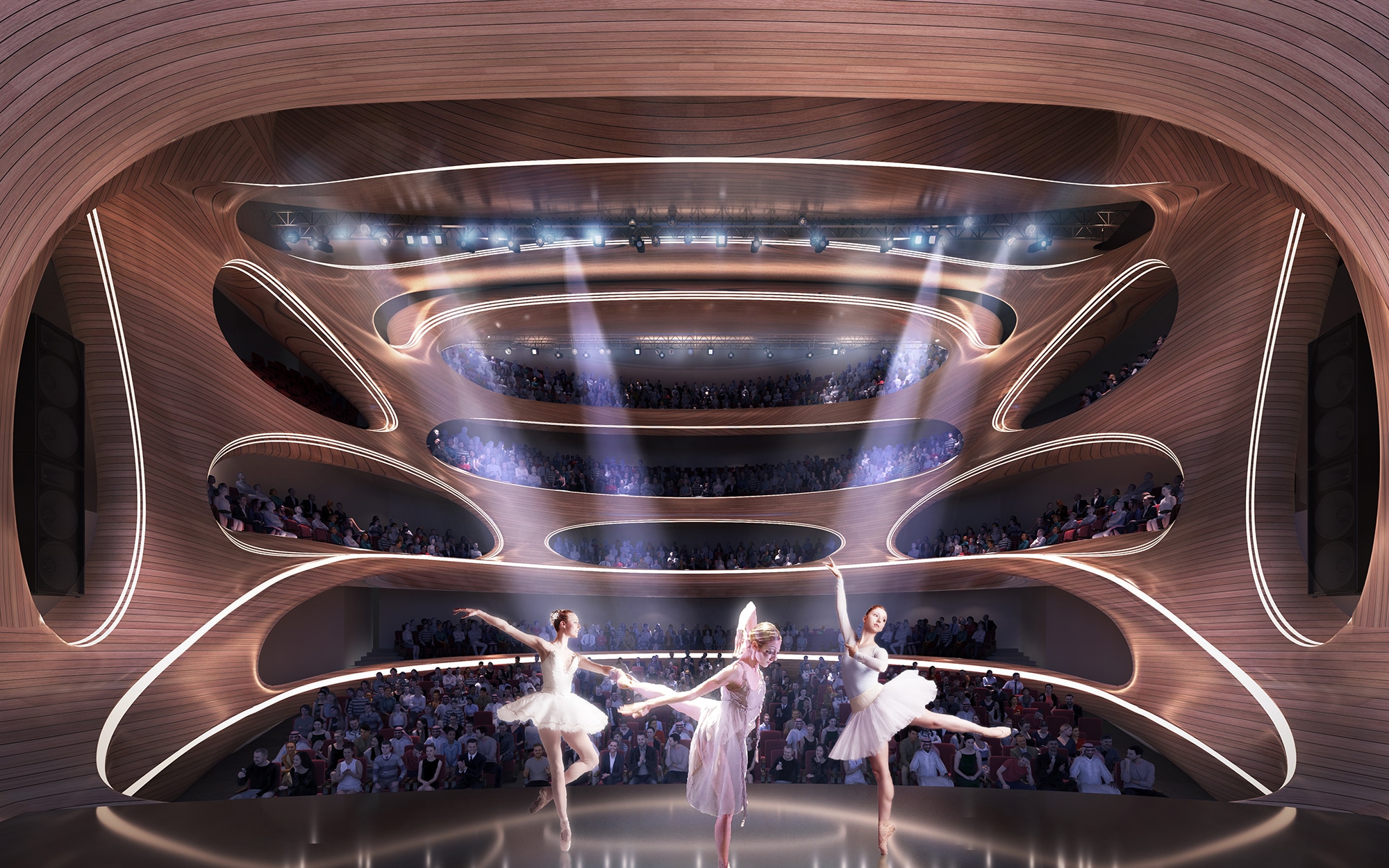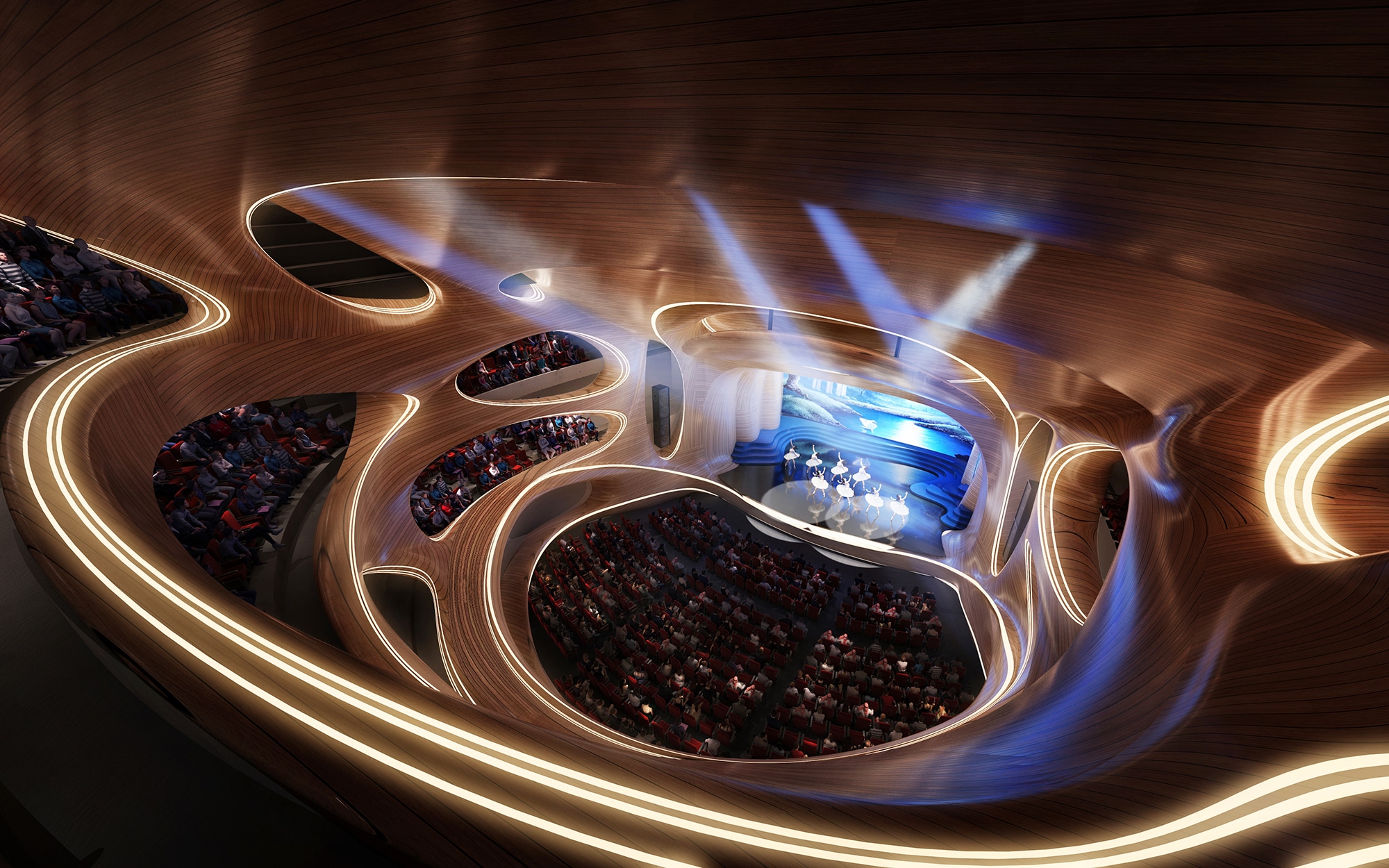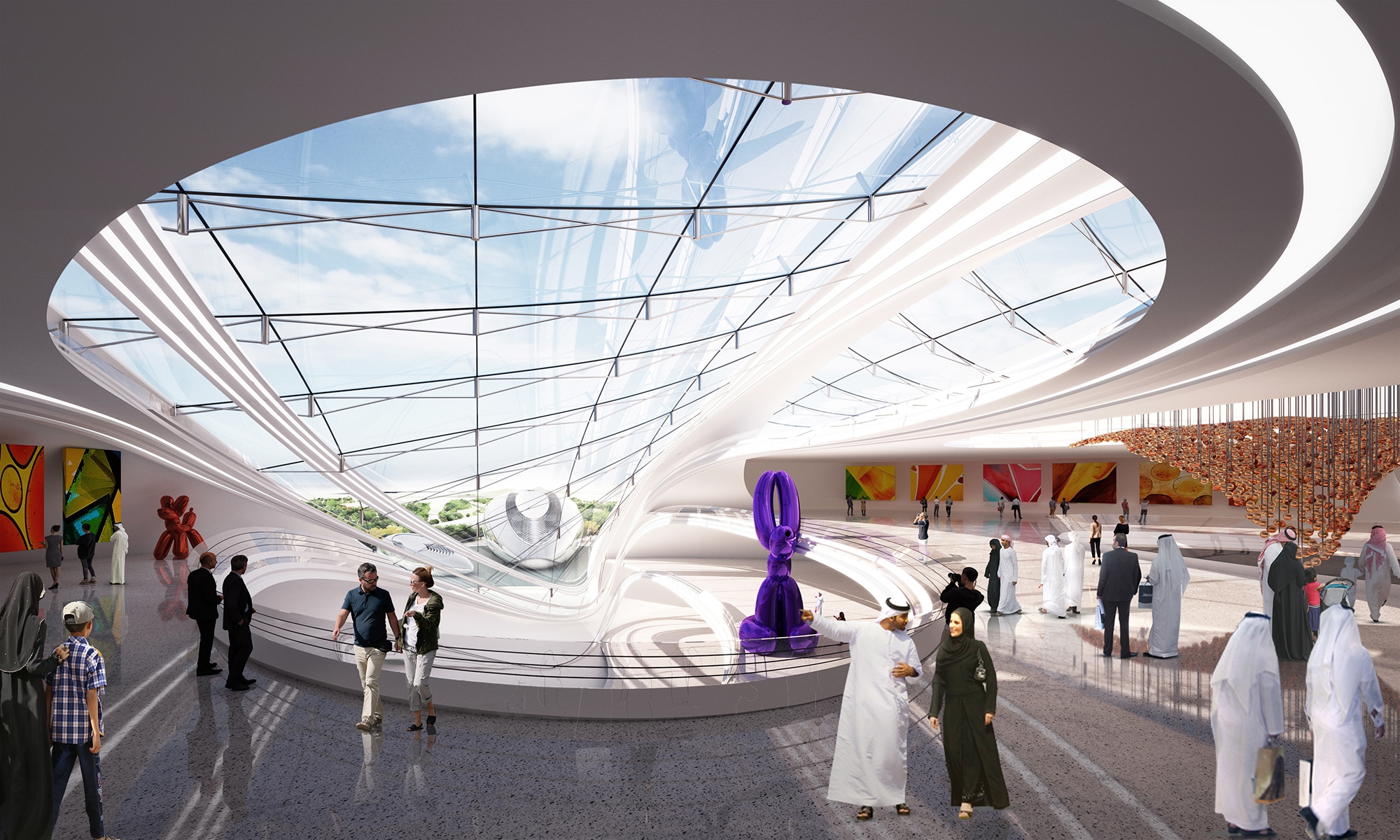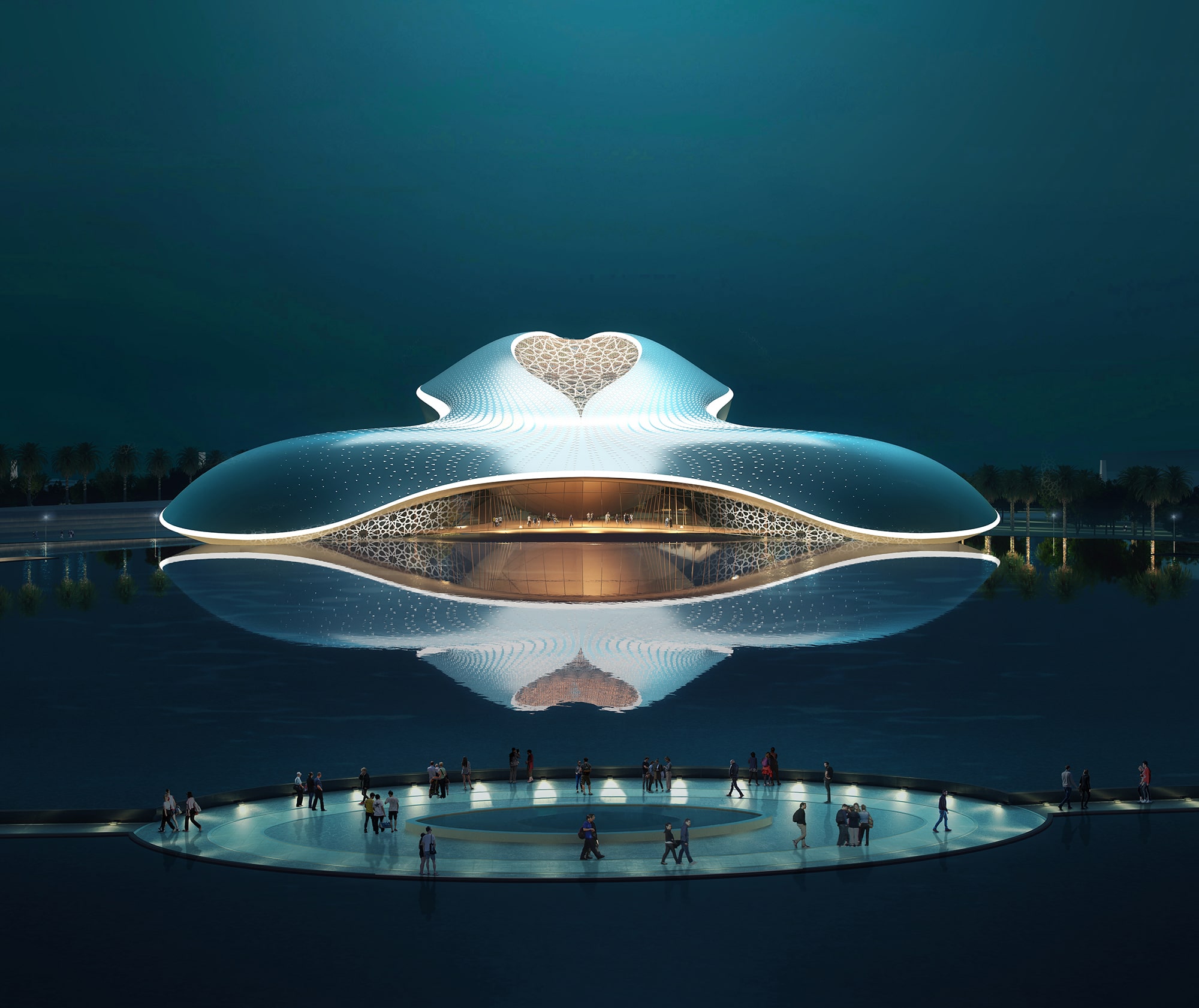This complex is a state-of-the-art theatre, performing arts centre and art district which caters for the growing art scene of Saudi.
The masterplan forms an essential part of the new cultural and social development, with major exhibition focused cultural attractions that span over multiple clusters and target visitors from different socioeconomic backgrounds.
