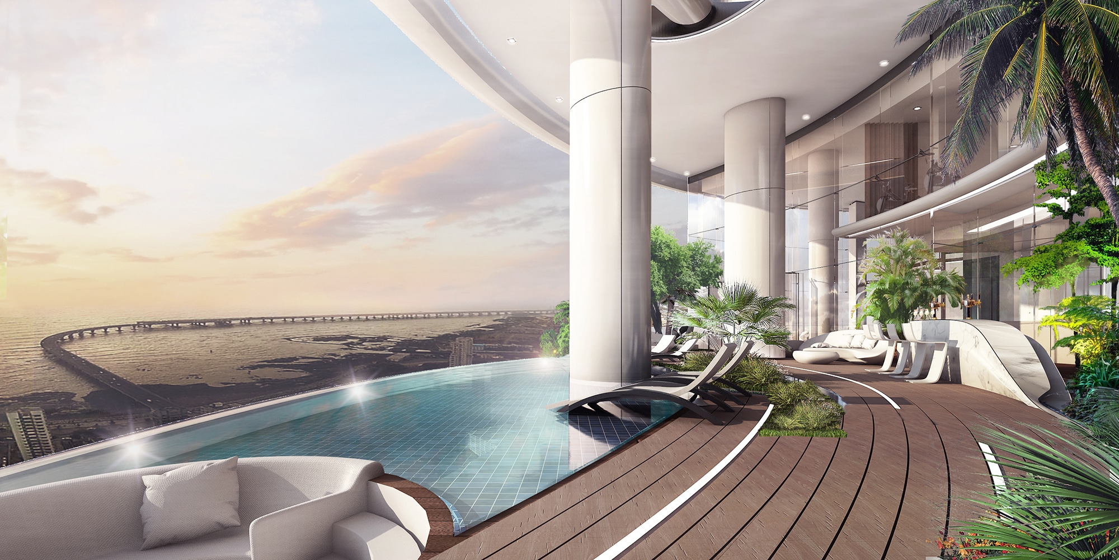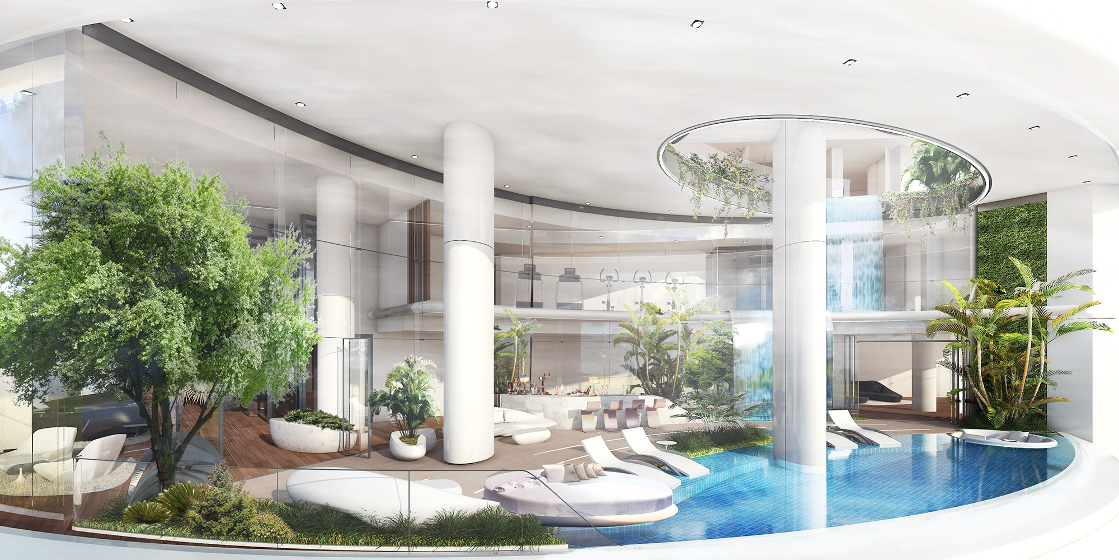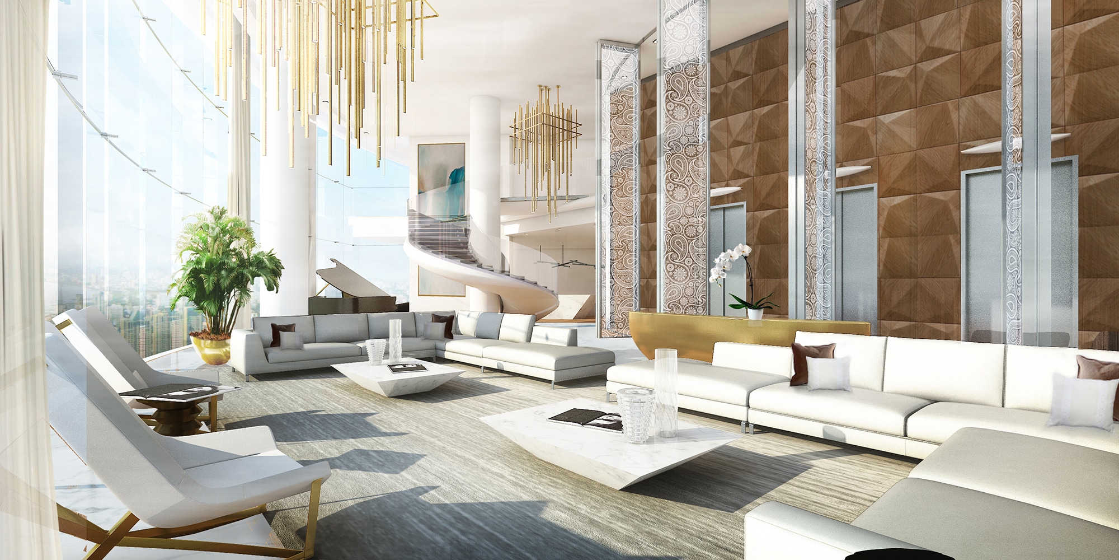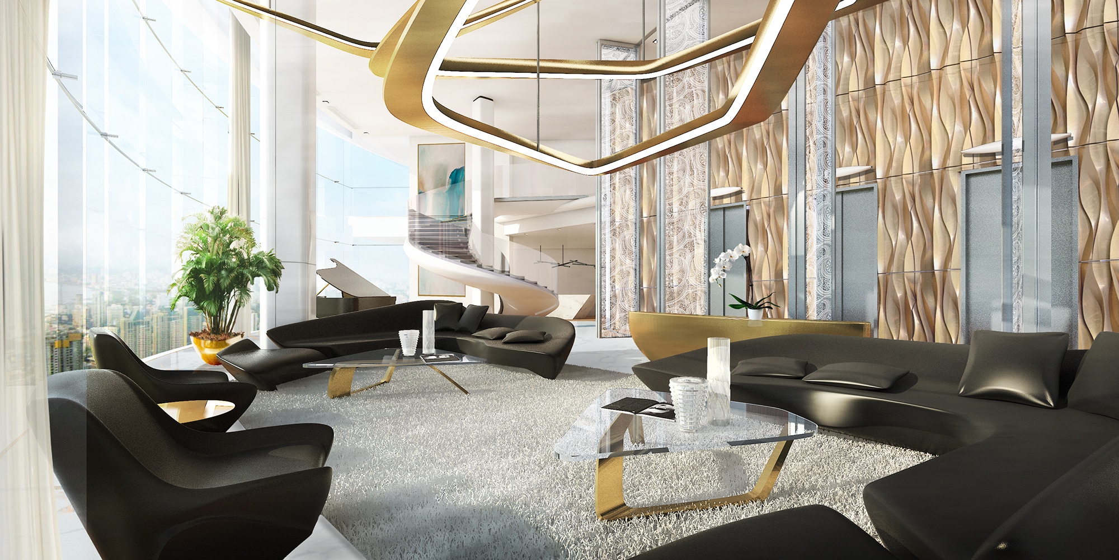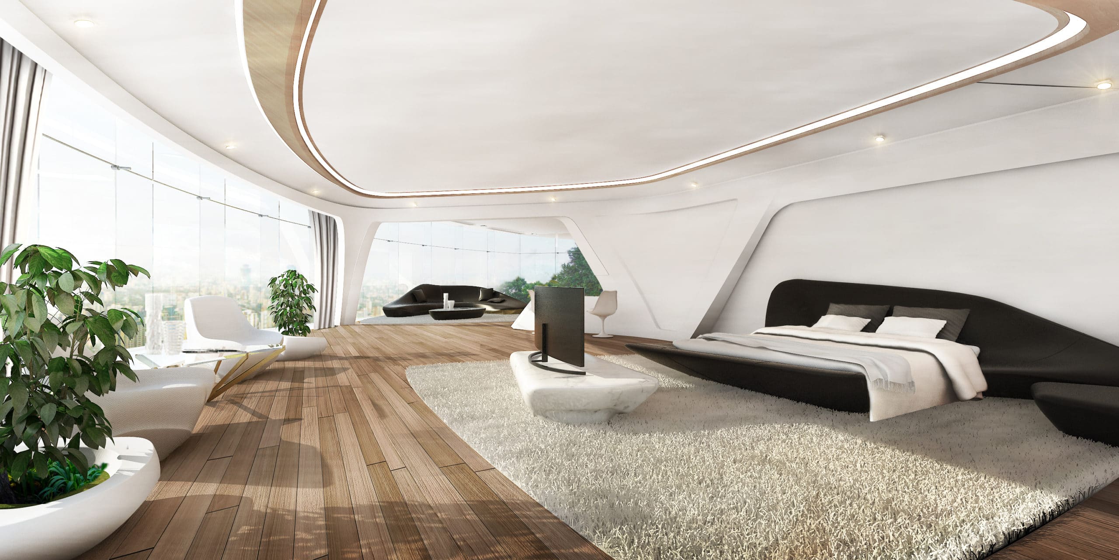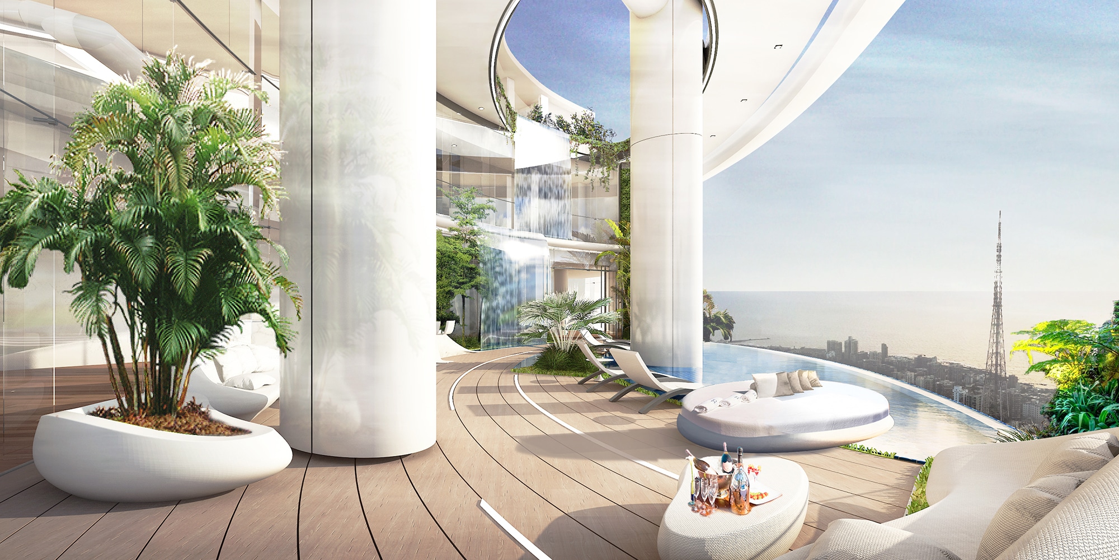The Worli Apartment takes up the 68th, 69th and 70th floors of one of the towers located in a high-end neighbourhood in Mumbai. The ‘villa in the sky’ concept creates a new typology of high-end living for the managing director of Omkar.
The same elements and spatial qualities that define a villa are reinterpreted into the design of the triplex apartment. The Worli Apartment interior spaces include five-bedroom penthouse suites, three guest bedrooms, a private office, a kids play area, a bar area, a home theatre, a library, in addition to a balcony for each bedroom.


